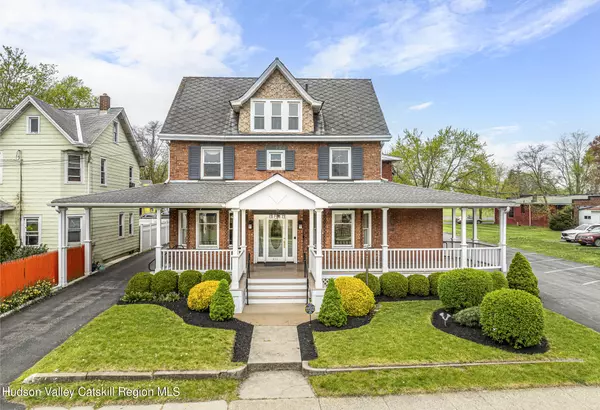5,128 SqFt
5,128 SqFt
Key Details
Property Type Commercial
Sub Type Mixed Use
Listing Status Active
Purchase Type For Sale
Square Footage 5,128 sqft
Price per Sqft $175
MLS Listing ID 20242229
Originating Board Hudson Valley Catskills Region Multiple List Service (Ulster County Board of REALTORS®)
Year Built 1911
Annual Tax Amount $23,206
Tax Year 23206
Lot Size 0.700 Acres
Acres 0.7
Lot Dimensions 50x202
Property Description
Crafted at the dawn of the 20th century, this solid brick masterpiece stands as a testament to architectural splendor. Meticulously renovated in 2019, it seamlessly marries heritage charm with modern convenience, offering a dynamic platform for your entrepreneurial vision to soar.
The expansive ground floor beckons with boundless potential—a blank canvas primed for wellness sanctuaries, medical clinics, innovative spa experiences, or perhaps a curated gallery space /consignment center showcasing vintage and fine art. And with parking for over 40 cars, including handicapped access, accessibility is never a concern, ensuring your venture can flourish with ease.
Ascend to the upper levels and discover a realm of luxury living redefined. Here awaits a spacious apartment boasting gleaming hardwood floors, a chef's kitchen, and expansive living areas perfect for entertaining. Imagine the possibilities of collaborative brainstorming sessions amidst chic interior design elements, or indulgent spa retreats in the comfort of your own space.
Accessible to all, this property is thoughtfully designed with handicap access, catering to medical professionals and clients alike. Large porches extend a warm welcome, inviting guests to step into a world where elegance meets innovation. Adding to its versatility, a built-in elevator shaft from the basement to the second floor offers seamless accessibility, making it advantageous for a multitude of uses and businesses.
Additionally, a built-in Matrix system enhances the property's technological capabilities, providing a secure and efficient network infrastructure that can support a wide range of operations and ventures. This cutting-edge feature ensures seamless connectivity and data management, further augmenting the property's appeal for modern businesses and ventures.
This isn't just a listing; it's an invitation to make your mark on history. With its prime location, abundant parking, limitless potential, built-in Matrix system, and built-in elevator shaft, this rare find is poised to elevate your vision to new heights. Don't miss the chance to claim your slice of luxury—step into the spotlight and make this extraordinary property yours today!
Location
State NY
County Ulster
Area Kingston, City
Zoning T4N-O
Rooms
Basement Finished, Full
Interior
Heating Central, Fireplace(s), Natural Gas
Cooling Central Air, Electric
Flooring Carpet, Ceramic Tile, Hardwood
Exterior
Exterior Feature Private Entrance
Waterfront No
Roof Type Asphalt
Building
Lot Description Garden, Landscaped, Open Lot
Story 3
Sewer Public Sewer
Water Public
Schools
High Schools Kingston Consolidated
School District Kingston Consolidated
Others
Tax ID 48.302
Acceptable Financing Cash, Conventional
Listing Terms Cash, Conventional







