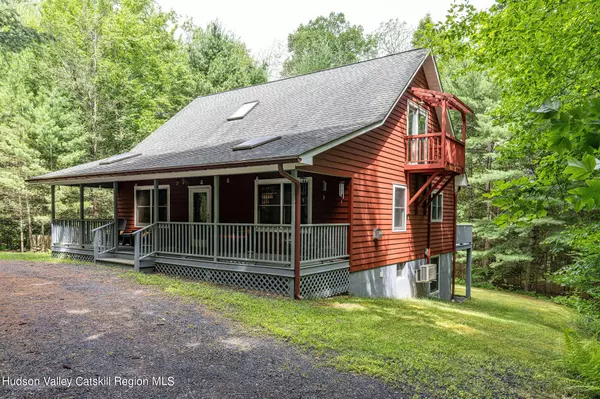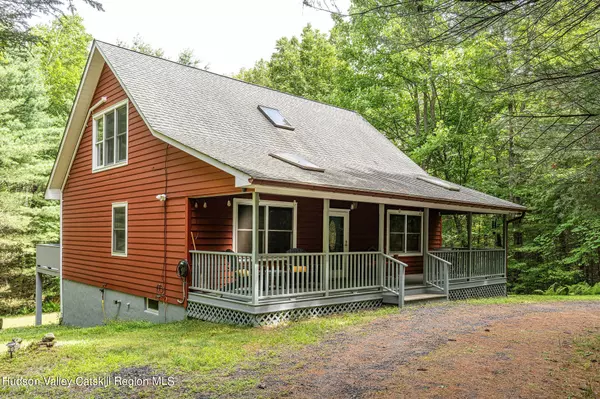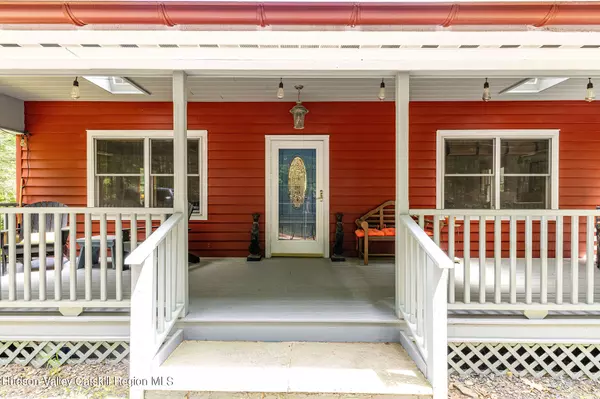3 Beds
3 Baths
2,060 SqFt
3 Beds
3 Baths
2,060 SqFt
Key Details
Property Type Single Family Home
Sub Type Single Family Residence
Listing Status Pending
Purchase Type For Sale
Square Footage 2,060 sqft
Price per Sqft $290
MLS Listing ID 20242983
Style Cape Cod
Bedrooms 3
Full Baths 2
HOA Y/N No
Originating Board Hudson Valley Catskills Region Multiple List Service (Ulster County Board of REALTORS®)
Year Built 2003
Annual Tax Amount $6,112
Tax Year 6112
Lot Size 2.700 Acres
Acres 2.7
Property Description
On arrival, you're greeted by an expansive 340sf covered front porch with two strategically placed skylights on each end that invite abundant natural light to permeate the space.
Inside, another skylight allows sunlight to fill the entryway and stairwell. Wood floors and wood clad ceilings adorn the entire first floor. An open concept kitchen/dining area leads to a spacious 340sf outdoor deck that looks out to a dense forest and provides an ideal spot to host outdoor dinners. The sizable living room includes large windows providing lovely views. A generously sized bedroom and a full bathroom complete the first floor.
Upstairs are two large bedrooms, one with a wall of windows providing dramatic forest views and another that currently serves as a home office/den combination with a charming juliet balcony. A second full bathroom completes this floor.
In the basement, 700sf of above-ground finished flex space provides a plethora of options including additional sleeping quarters, office and/or entertainment space.
The owners regularly take their dog on lesiurely strolls on the walking trails that weave their way through the property with various spots to sit and appreciate the extremely peaceful setting.
The owners, who purchased this home in 2006 as a weekend escape, have been meticulous in maintaining the structure and systems. Some recent upgrades include ductless systems in the basement and top floor, a level II electric car charger and a whole house generator.
Minutes away from Inness, Westwind Orchard, Arrowood Brewery, Mill and Main, The Flying Goose Tavern, Harana Market, Saunderskill Farm, Kelders Farm, and Minnewaska State Park, just a few of the many spots in close proximity.
Location
State NY
County Ulster
Area Rochester
Zoning R2
Rooms
Basement Daylight, Exterior Entry, Finished, Full, Interior Entry, Partially Finished, Storage Space, Walk-Out Access, Walk-Up Access
Interior
Interior Features Beamed Ceilings, Ceiling Fan(s), Eat-in Kitchen, High Ceilings, High Speed Internet, Pantry, Recessed Lighting, Storage, Track Lighting
Heating Baseboard, Ductless, Electric, Propane
Cooling Ceiling Fan(s), Central Air, Ductless
Flooring Carpet, Wood
Fireplaces Number 1
Fireplaces Type Gas
Equipment Generator, Other
Fireplace Yes
Laundry In Basement, Laundry Room
Exterior
Exterior Feature Awning(s), Fire Pit, Private Yard
Fence None
Pool None
Waterfront No
View Forest, Rural, Trees/Woods
Roof Type Shingle
Porch Awning(s), Covered, Deck, Porch
Garage No
Building
Lot Description Back Yard, Gentle Sloping, Level, Many Trees, Private, Secluded, Wooded
Story 2
Foundation Concrete Perimeter
Sewer Septic Tank
Water Well
Architectural Style Cape Cod
Level or Stories Three Or More
Schools
High Schools Rondout Valley Schools
School District Rondout Valley Schools
Others
Tax ID 52.20







