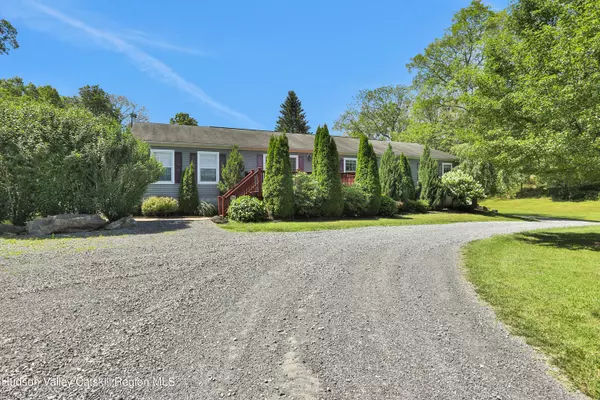4 Beds
4 Baths
3,600 SqFt
4 Beds
4 Baths
3,600 SqFt
Key Details
Property Type Single Family Home
Sub Type Single Family Residence
Listing Status Active
Purchase Type For Sale
Square Footage 3,600 sqft
Price per Sqft $208
MLS Listing ID 20243019
Style Ranch
Bedrooms 4
Full Baths 4
Originating Board Hudson Valley Catskills Region Multiple List Service (Ulster County Board of REALTORS®)
Year Built 2007
Annual Tax Amount $6,736
Tax Year 6736
Lot Size 3.200 Acres
Acres 3.2
Property Description
The main level boasts four bedrooms including a private primary suite with large en-suite bath and plenty of closet space. The heart of the home includes an open-plan living and dining area, seamlessly connected to the massive 12'x80' deck. Imagine relaxing here, hosting summer barbecues, or simply enjoying the serene surroundings of your private compound. The family room is complete with a wet bar and a cozy wood-burning stove, making it the ideal spot for entertaining or unwinding after a long day.
The lower level is a true benefit, offering a second living space with a separate entrance. This versatile area can be tailored to your needs - it's currently used as a gym, home office, music room, and the solution to multi-generational living.
Car enthusiasts and hobbyists will appreciate the heated three-car garage with double-height ceilings. Above the garage, you'll find a large workshop - perfect for projects, storage, or converting into additional living space if desired.
This unique property at 8 Orlich Road offers the perfect blend of comfort, functionality, and flexibility. Whether you're looking to accommodate a growing family, entertain in style, conduct a home-based business or simply enjoy the privacy and space this home provides, the possibilities are endless.
Location
State NY
County Dutchess
Area Other
Zoning R1
Rooms
Basement Apartment, Full, Partially Finished, Storage Space, Walk-Out Access
Interior
Heating Baseboard, Oil, Radiant Floor, Wood Stove
Cooling Ceiling Fan(s), Heat Pump
Exterior
Garage Spaces 3.0
Garage Description 3.0
Roof Type Asphalt
Porch Deck
Total Parking Spaces 3
Garage Yes
Building
Sewer Septic Tank
Water Well
Architectural Style Ranch
Level or Stories Bi-Level
Schools
High Schools Red Hook Central School District
School District Red Hook Central School District
Others
Tax ID 134889 6272-12-836685-0000







