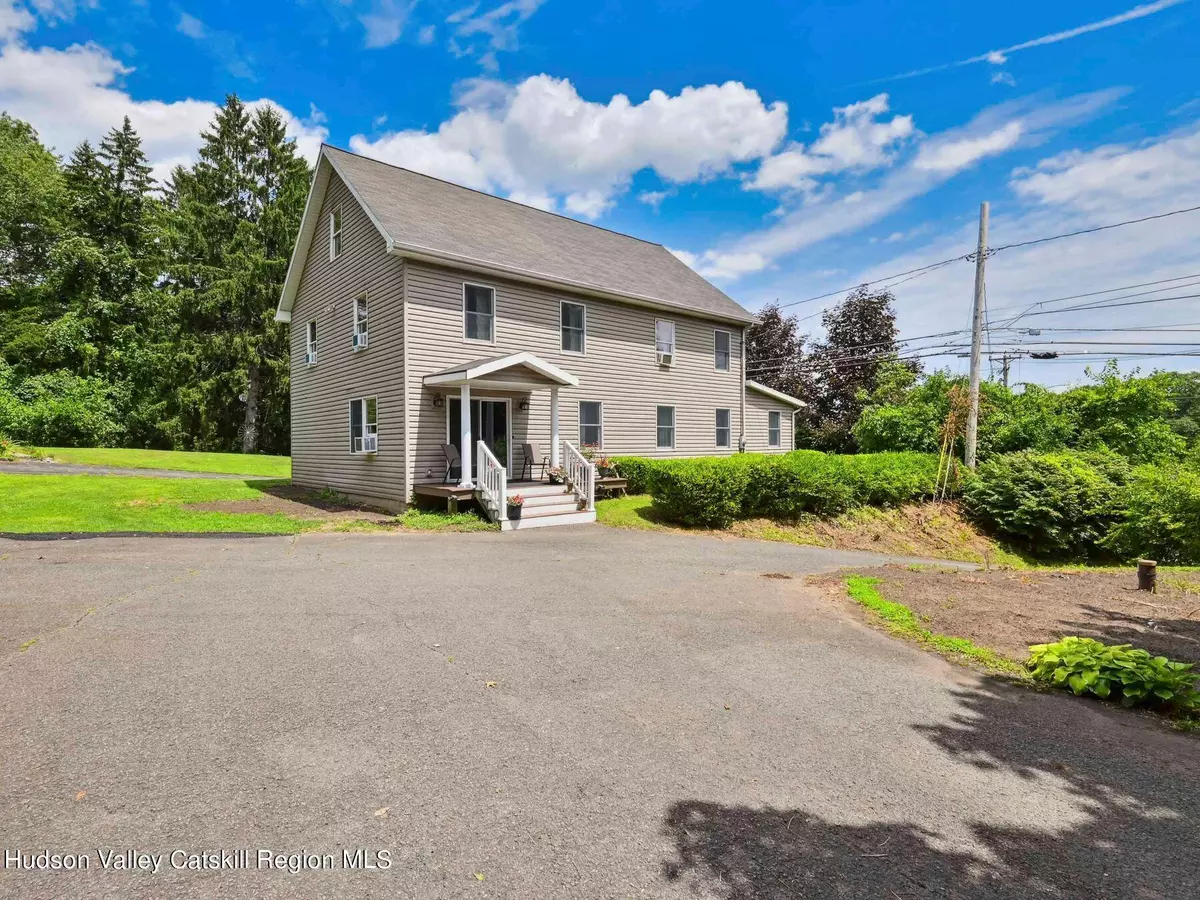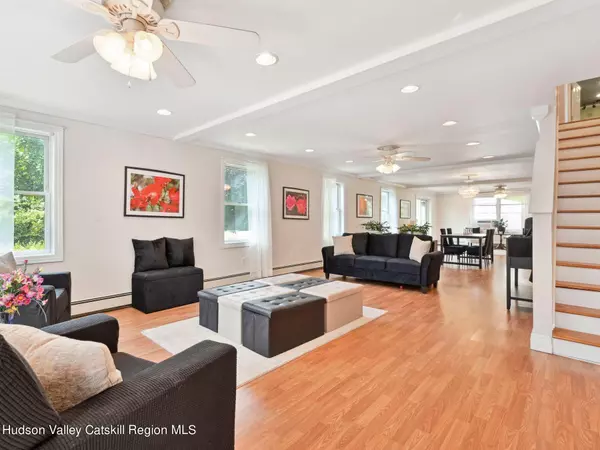4 Beds
3 Baths
2,850 SqFt
4 Beds
3 Baths
2,850 SqFt
Key Details
Property Type Single Family Home
Sub Type Single Family Residence
Listing Status Active
Purchase Type For Sale
Square Footage 2,850 sqft
Price per Sqft $166
MLS Listing ID 20243230
Style Farmhouse
Bedrooms 4
Full Baths 3
HOA Y/N No
Originating Board Hudson Valley Catskills Region Multiple List Service (Ulster County Board of REALTORS®)
Year Built 1874
Annual Tax Amount $7,131
Tax Year 7131
Lot Size 1.000 Acres
Acres 1.0
Property Description
The home features an open-concept kitchen with a huge island and pantry. The sitting area, dining room and living room complete the look and provide a multi-functional space. Adding to the versatility of this home is a first-floor bedroom and full bathroom which could be used as an office, private suite, or playroom. Upstairs, the primary bedroom ensuite offers a large closet, luxurious private bath with a shower and jetted whirlpool tub, double vanity, linen closet, and a vanity alcove. Two additional generously sized bedrooms with ample closet space, and the laundry closet round out the layout of the second floor.
The property which abuts undeveloped land owned by Central Hudson to the rear and features a two-car detached garage and a large driveway. Additional features include a large attic for storage, spray foam insulation for energy efficiency, and an unfinished partial basement housing the furnace, circuit breaker panel box, and a newer oil tank.
Located in Ulster County in the heart of the Hudson Valley, this home offers easy and convenient access to extensive shopping, dining, outdoor recreation in magnificent settings and creative theatre and arts nearby in uptown Kingston, Saugerties, Woodstock, and Rhinebeck. Just 90 minutes south to NYC, 60 minutes north to Albany, and 90 minutes to Saratoga expand the possibilities.
Location
State NY
County Ulster
Area Ulster-Town Of
Zoning Res
Rooms
Basement Dirt Floor, Partial, Unfinished
Interior
Heating Baseboard, Oil
Cooling None
Flooring Laminate
Laundry In Hall, Upper Level
Exterior
Garage Spaces 2.0
Garage Description 2.0
Waterfront No
Roof Type Asbestos Shingle
Total Parking Spaces 2
Garage Yes
Building
Story 2
Sewer Septic Tank
Water Well
Architectural Style Farmhouse
Level or Stories Two
Schools
High Schools Kingston Consolidated
School District Kingston Consolidated
Others
Tax ID 27







