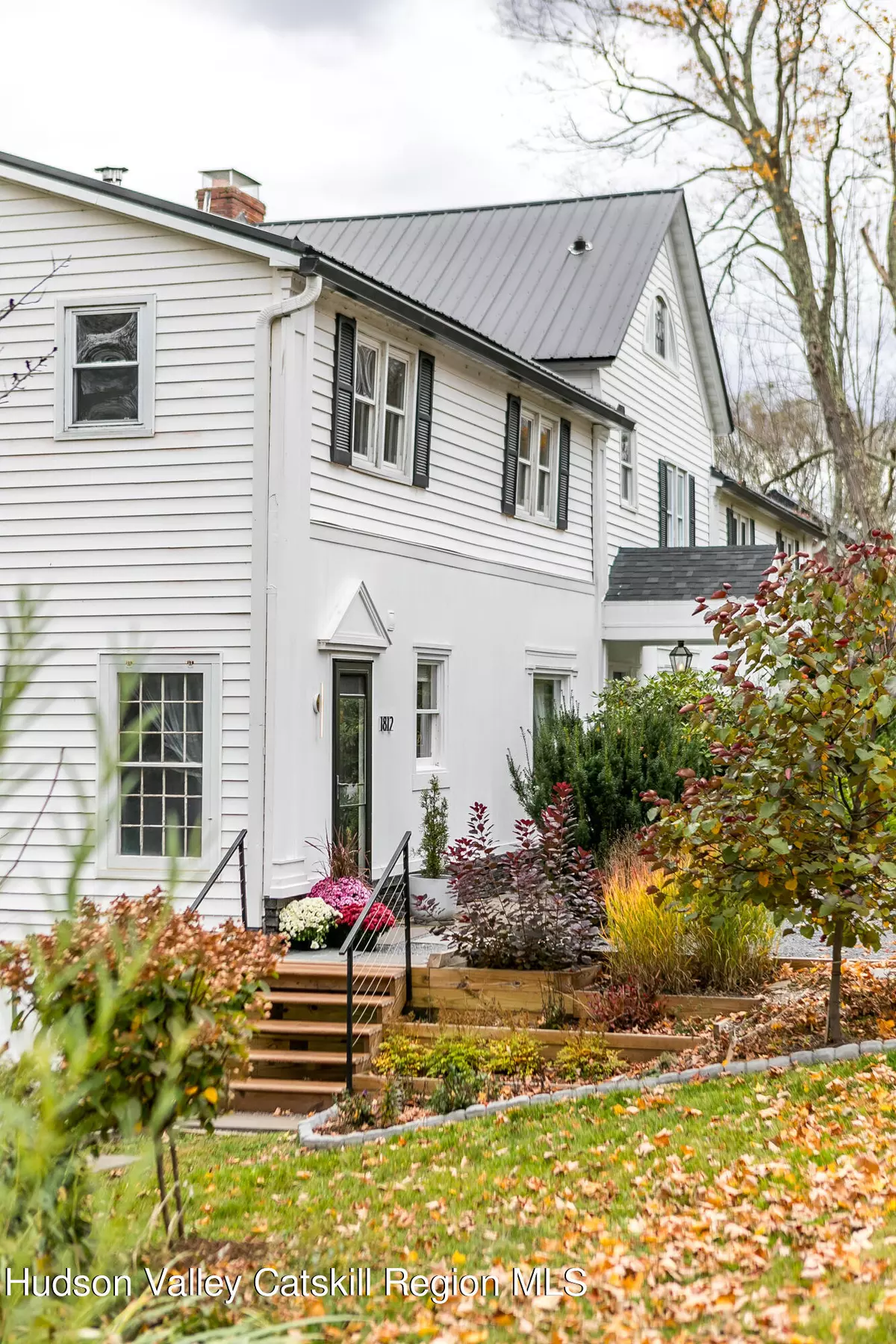5 Beds
4 Baths
5,126 SqFt
5 Beds
4 Baths
5,126 SqFt
Key Details
Property Type Single Family Home
Sub Type Single Family Residence
Listing Status Active Under Contract
Purchase Type For Sale
Square Footage 5,126 sqft
Price per Sqft $190
MLS Listing ID 20244174
Style Farmhouse
Bedrooms 5
Full Baths 2
HOA Y/N No
Originating Board Hudson Valley Catskills Region Multiple List Service (Ulster County Board of REALTORS®)
Year Built 1832
Annual Tax Amount $9,196
Tax Year 9196
Lot Size 37.000 Acres
Acres 37.0
Property Description
Welcome to Hardscrabble Manor, a beautifully renovated 1832 farmhouse nestled on a breathtaking 37-acre estate in the picturesque hills of Roxbury. This stunning residence harmoniously blends historical charm with modern Scandinavian design, offering an idyllic retreat for both relaxation and entertainment.
As you enter, a cozy mudroom greets you, providing the perfect spot to shed the day's worries and step into your tranquil haven. The expansive layout features five spacious bedrooms—one currently serving as a bright and inspiring home office—a formal dining room that invites memorable gatherings, and a sun-drenched kitchen that overlooks a delightful breakfast nook.
The heart of the home is undoubtedly the kitchen, where white cabinetry meets warm custom wood countertops, creating an inviting space to savor morning coffee while soaking in the stunning mountain views. With clean lines and abundant natural light, this sunny oasis is perfect for both culinary adventures and peaceful moments with a book. A cozy wood stove ensures that winter evenings are filled with warmth and charm, and an adjacent pantry room adds practicality and convenience.
Your formal dining room will become the centerpiece of social gatherings, accommodating a table for twelve and setting the stage for unforgettable holiday celebrations and weekend soirées.
Beyond the dining area, you'll be led into the first floor's inviting living room, also featuring a wood stove—a cozy haven for movie nights or intimate conversations. The primary suite on this level offers a private en suite bath for ultimate comfort. A laundry room with a half bath and a great room complete this floor, where a wood-burning fireplace beckons for cozy evenings spent together.
Ascend the elegant main stair or second spiral staircase to discover three additional generously sized bedrooms, each easily fitting king-sized beds and extra furnishings, alongside a spacious home office (can be used as a fifth bedroom). A full bathroom and a convenient split shower room/bath serve this level, while a massive rec room awaits your imagination—transform it into a playroom, art studio, or personal gym, all flooded with natural light and charming exposed beams.
The unfinished attic above is a blank canvas for your creativity—envision a luxurious primary suite, a home theater, or a dedicated studio space. Currently utilized for storage, this area promises endless potential.
The walk-out basement boasts high ceilings and ample room for additional storage. Recent updates to the mechanical systems and new metal roofs on the outbuildings ensure peace of mind for years to come.
Outside, the expansive property is complemented by several outbuildings, including three versatile barns and a newly rebuilt workshop. The main barn serves as a parking garage, while the other structures present opportunities for a studio, workshop, or creative retreat. Explore your 37 acres of rolling land that seamlessly blend with the surrounding mountains and vast skies. Six mature apple trees keep you well and fed each fall and a pond provides a little oasis within your grounds.
Located just minutes from the charming town of Roxbury, Hardscrabble Manor is an extraordinary opportunity to embrace country living at its finest. Schedule your private tour today and experience the magic of this enchanting property for yourself!
Please note: taxes reflect both parcels of 35 Acres and barn on 2 acres.
Location
State NY
County Delaware
Area Delaware
Zoning Residential
Rooms
Basement Unfinished, Walk-Out Access
Interior
Interior Features Beamed Ceilings, Bookcases, Breakfast Bar, Dry Bar, Eat-in Kitchen, Entrance Foyer, Kitchen Island, Natural Woodwork, Storage, Vaulted Ceiling(s)
Heating Forced Air
Cooling Window Unit(s)
Flooring Wood
Fireplaces Number 2
Fireplaces Type Bedroom, Wood Burning, Wood Burning Stove
Equipment Call Listing Agent, Dehumidifier
Fireplace Yes
Laundry Gas Dryer Hookup, Laundry Closet, Laundry Room
Exterior
Exterior Feature Storage
Garage Spaces 1.0
Garage Description 1.0
Waterfront No
View Mountain(s), Pasture, Skyline, Trees/Woods
Roof Type Metal
Total Parking Spaces 1
Garage Yes
Building
Story 2
Foundation Block, Stone
Water Well
Architectural Style Farmhouse
Level or Stories Bi-Level
Schools
High Schools Roxbury Central Schools
School District Roxbury Central Schools
Others
Senior Community No
Tax ID 1248001341342







