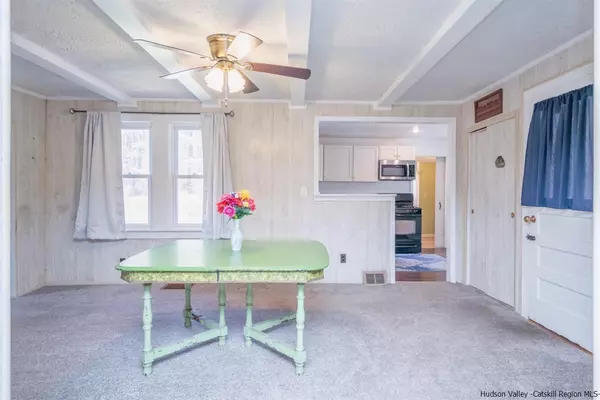$315,000
$325,000
3.1%For more information regarding the value of a property, please contact us for a free consultation.
3 Beds
2 Baths
1,416 SqFt
SOLD DATE : 08/12/2022
Key Details
Sold Price $315,000
Property Type Single Family Home
Sub Type Single Family Residence
Listing Status Sold
Purchase Type For Sale
Square Footage 1,416 sqft
Price per Sqft $222
MLS Listing ID 20220839
Sold Date 08/12/22
Style Cape Cod,Other
Bedrooms 3
Full Baths 1
Originating Board Hudson Valley Catskills Region Multiple List Service (Ulster County Board of REALTORS®)
Year Built 1904
Annual Tax Amount $3,808
Tax Year 3808
Lot Size 2.360 Acres
Acres 2.36
Lot Dimensions 2.36
Property Description
Situated on two separate lots consisting of approximately 2.36 acres located in the town of Shandaken is this three bedroom 1 1/2 bathroom Old style two-story cape with a two car detached garage that offers an additional room which is perfect as either a wood shop or potting room. Step inside the wraparound covered front porch that is great for sitting back grabbing a great book and sipping on your coffee. This room is great for many different purposes. As you walk inside the front door off to the right hand side is the Kitchen which was updated approximately two years ago including the cabinetry, flooring and updated plumbing. Off the kitchen you will find the full bathroom which has a single sink vanity shower and toilet. The dining room is located just off the kitchen which is open to the living room that lends itself to a versatile floor plan. Also located on this floor you will find two bedrooms and a 3rd room currently being used as a bedroom (no closet) that may serve as an office or playroom. Upstairs has yet another bedroom and additional space that may be used as a closet, storage area, or one big master bedroom suite. Downstairs is a walkout basement area that is perfect for a mother/daughter or convert it into a media room with a brick fireplace and kitchenette style area along with half bath…. There’s more than meets the eye with this home and needs to be seen in order to appreciate all it has to offer. Close to Skiing, Fishing, Hiking, Phoenicia, and more.
Location
State NY
County Ulster
Area Shandaken
Zoning R1.5
Rooms
Basement Finished, Full, Partial
Interior
Interior Features Eat-in Kitchen, High Speed Internet
Heating Baseboard, Oil
Cooling Ceiling Fan(s)
Flooring Carpet, Linoleum
Fireplaces Type Basement, Masonry
Fireplace Yes
Exterior
Garage Spaces 2.0
Garage Description 2.0
View Mountain(s)
Roof Type Asphalt,Shingle
Porch Enclosed, Patio
Total Parking Spaces 2
Garage Yes
Building
Lot Description Garden, Level, Sloped
Architectural Style Cape Cod, Other
Schools
High Schools Onteora Central
School District Onteora Central
Others
Acceptable Financing Cash
Listing Terms Cash
Read Less Info
Want to know what your home might be worth? Contact us for a FREE valuation!
Our team is ready to help you sell your home for the highest possible price ASAP







