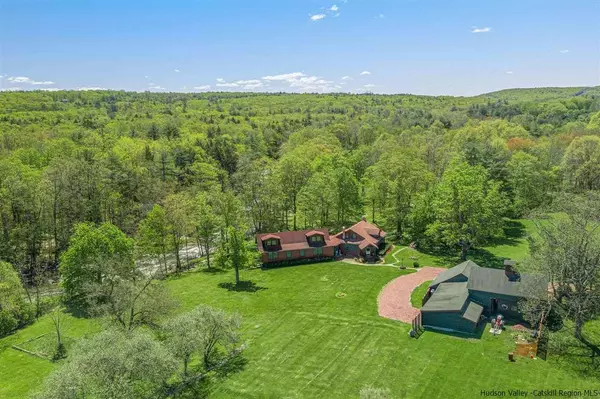$1,990,000
$1,990,000
For more information regarding the value of a property, please contact us for a free consultation.
3 Beds
2 Baths
2,693 SqFt
SOLD DATE : 12/20/2021
Key Details
Sold Price $1,990,000
Property Type Single Family Home
Sub Type Single Family Residence
Listing Status Sold
Purchase Type For Sale
Square Footage 2,693 sqft
Price per Sqft $738
MLS Listing ID 20211914
Sold Date 12/20/21
Style Farmhouse
Bedrooms 3
Full Baths 2
Originating Board Hudson Valley Catskills Region Multiple List Service (Ulster County Board of REALTORS®)
Year Built 1813
Annual Tax Amount $7,569
Tax Year 7569
Lot Size 11.500 Acres
Acres 11.5
Lot Dimensions 544,500
Property Description
Pursuant to the current owner’s research, this historic property on the Kaaterskill Creek was originally a part of what was known as the Kiskatom Patent. A mid 19 century tax map reflects that the parcel operated as the Snyder & Goodwin Gristmill. When Creekside Farm entered the 20th century, it was transformed into a cabin community for summer guests. The grounds consist of 11+ acres of ancient gardens & uninterrupted vistas of restored lawns. Its entry gate is a representation of a traditional Shinto Japanese gate. The driveway, bordered with 60 peonies bushes, passes through green pastures & leads to the 1862 barn & then the residence. The original 1800's farmhouse’s spacious entranceway provides an airy, sun-drenched space lined with windows & Turkish stone tiles with radiant heat. You are then led into the original side of the house through the original door. This side features exposed wood ceilings & beams; and wide plank wood floors. The living room centerpiece is an energy efficient wood burning fireplace. The room’s full wall of windows frames a beautiful view of the Creek. The dining room is intimate with an exposed ceiling, wide plan plank floors & a Vermont Casting Wood Stove. The first floor also contains a full bath & there are 2 bedrooms on the second level. The Butler’s Pantry, which includes a wet bar, a half refrigerator, a half freezer & a dishwasher, is the entry into the 2010 addition to the chef’s inspired kitchen. Despite the 200-year difference in construction dates, the architectural spirit from old to new is seamless. In the center, a large wooden island contains good work & storage space, a produce sink & a gas cooktop. It rules the center of the kitchen framed by Mahogany cabinets & counter space. The kitchen also contains a dishwasher, warming drawer, oven & commercial glass fronted refrigerator. A 2nd living room is off the kitchen, the architecture was specifically designed to create maximum exposure of windows taking in the property’s expansive natural views of the landscaped garden leading to the creek & a door that leads you to a back porch. The Primary Suite, located off a long hallway, has vaulted beamed ceilings, a gas fireplace, windows offering abundant natural light, creek & meadow views; and a private porch overlooking the creek. The bath has a steam shower & ToTo toilet. A bluestone walkway lined by a garden filled with lilies of the valley leads to the guest cottage & are estimated to date back 100 year. All the bluestone walkways were quarried from the property. Running along the path are 200-year-old water channels flowing from the Catskill Mountains. This cottage retains the history of when it was an accommodation for guests, evident from the exterior that still bears all 6 original entrance doors from when it was 6 separate rental rooms. It has been transformed into a single large guest quarters, encompassing a living room, 2 bedrooms & a full bath, where hardwood floors run throughout & is warmed by a Vermont Casting Wood Stove. A screened in double sided porch provides views on either side & the murmuring sound of the creek is ever present. The guest cottage is currently being run as a very successful Airbnb. Behind it there is another small building, the upper floor is a small gym & the lower level, a potting shed. Just behind the home, there is smoke house with restored bluestone walls & layers of “Catskill” brick. The barn, built in 1862, still stands strong. There are two early but undated additions to the barn now constituting three interconnected barns. Currently it is equipped with horse stables, a tool shed, & parking for 4 automobiles. It also has 2 large fully lined Cedar closets, firewood storage room & 4 other storage units. The creek is accessible from 2 locations. A stone stairway leads to a sandy beach abutting the creek & a cleared lawn with direct access. There is a blue stone rock formation providing an awe-inspiring view of the creek.
Location
State NY
County Greene
Area Greene
Zoning 08
Rooms
Basement Full, Interior Entry, Unfinished, Walk-Out Access
Interior
Interior Features Beamed Ceilings, High Speed Internet, Kitchen Island, Vaulted Ceiling(s), Walk-In Closet(s), Wet Bar
Heating Forced Air, Oil, Propane, Radiant, Radiant Floor
Cooling Central Air
Flooring Hardwood, Wood, Other, See Remarks
Fireplaces Type Bedroom, Gas, Living Room, Wood Burning
Fireplace Yes
Exterior
Exterior Feature Lighting
Waterfront Yes
Waterfront Description Beach Access,Creek,Other
View Creek/Stream, Meadow, Water
Roof Type Asphalt,Shingle
Porch Deck, Screened
Garage No
Building
Lot Description Landscaped, Level, Meadow, Private, Secluded, Wooded
Sewer Septic Tank
Water Well
Architectural Style Farmhouse
Schools
High Schools Catskill School District
School District Catskill School District
Read Less Info
Want to know what your home might be worth? Contact us for a FREE valuation!
Our team is ready to help you sell your home for the highest possible price ASAP







