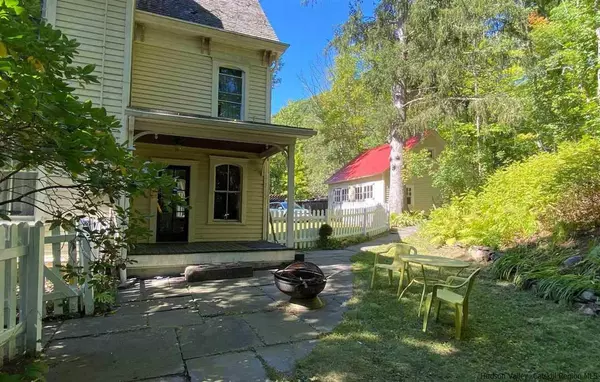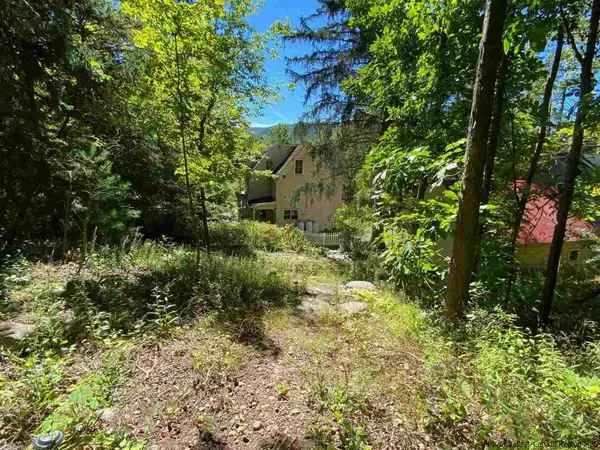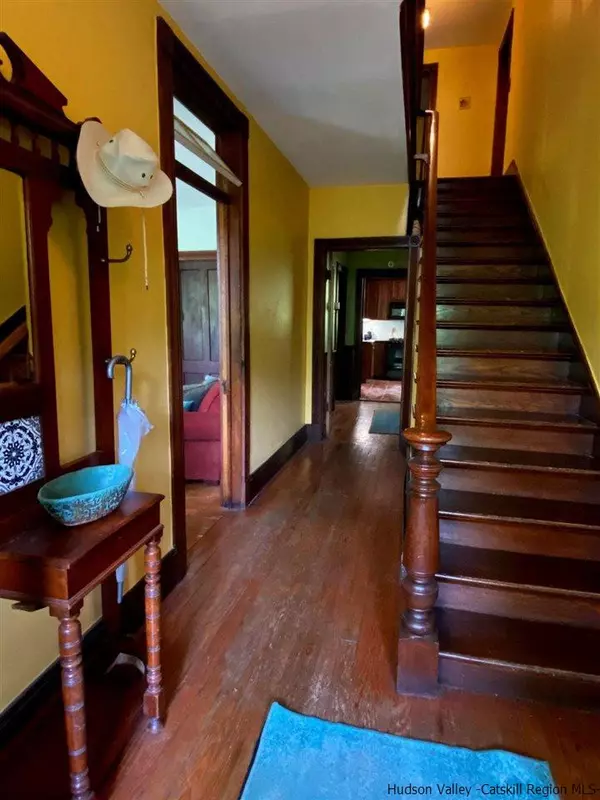$379,000
$379,000
For more information regarding the value of a property, please contact us for a free consultation.
8 Beds
2 Baths
3,075 SqFt
SOLD DATE : 11/23/2022
Key Details
Sold Price $379,000
Property Type Single Family Home
Sub Type Single Family Residence
Listing Status Sold
Purchase Type For Sale
Square Footage 3,075 sqft
Price per Sqft $123
MLS Listing ID 20222816
Sold Date 11/23/22
Style Farmhouse,Victorian,Other
Bedrooms 8
Full Baths 2
Originating Board Hudson Valley Catskills Region Multiple List Service (Ulster County Board of REALTORS®)
Year Built 1890
Annual Tax Amount $5,404
Tax Year 5404
Lot Size 1.020 Acres
Acres 1.02
Lot Dimensions 1.02
Property Description
Spacious Original Victorian This 7+ BR Circa 1890 Victorian features 3075 SF of period Living space with custom built-in cabinetry, cedar shake roof, cedar clapboard siding, hardwood flooring, original windows and hand rolled glass throughout. Contemporary gourmet kitchen, laundry room, brand new high end Boiler, spacious rooms and light filled. Landscaped terraced back yard including over 1 acre of forest which wraps around the rear of two bordering properties and also goes to Hinkley Road, Route 28 and Evergreen Drive. On NYC BUS ROUTE. Seasonal Mt Views. Extra lower parking area. Blue Stone steps and BLUE STONE path all extra Large slabs, Two Car 827 SF garage/carriage house with 2nd level storage.
Location
State NY
County Ulster
Area Shandaken
Zoning R1.5
Rooms
Basement Partial
Interior
Interior Features High Ceilings, High Speed Internet
Heating Baseboard, Electric, Hot Water, Propane
Cooling Ceiling Fan(s)
Flooring Ceramic Tile, Hardwood
Exterior
Garage Spaces 2.0
Garage Description 2.0
Fence Fenced, Partial
Waterfront Yes
View Other
Roof Type Rubber,Shake
Porch Patio
Total Parking Spaces 2
Garage Yes
Building
Lot Description Corner Lot, Garden, Gentle Sloping, Landscaped, Near Public Transit, Private, Sloped, Wooded
Sewer Cesspool
Water Well
Architectural Style Farmhouse, Victorian, Other
Schools
Elementary Schools Phoenicia K-3
High Schools Onteora Central
School District Onteora Central
Read Less Info
Want to know what your home might be worth? Contact us for a FREE valuation!
Our team is ready to help you sell your home for the highest possible price ASAP







