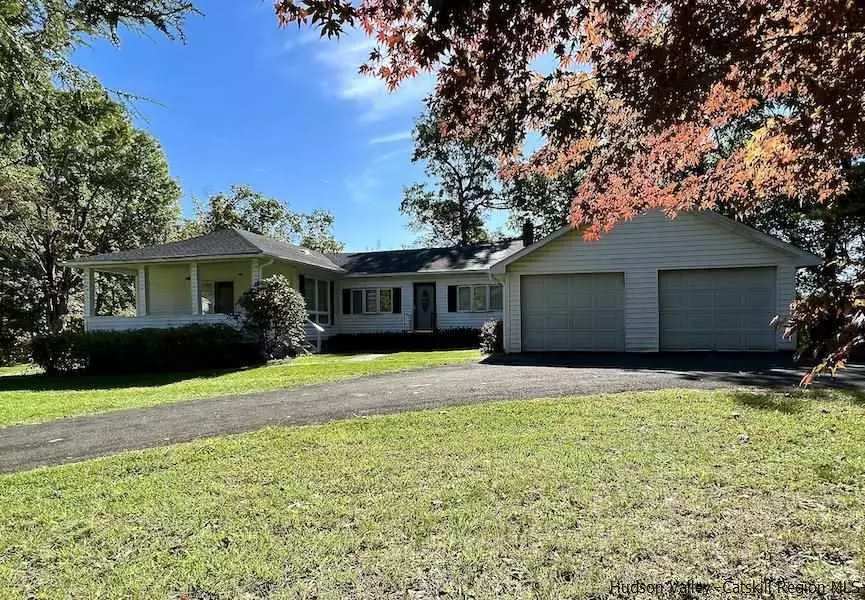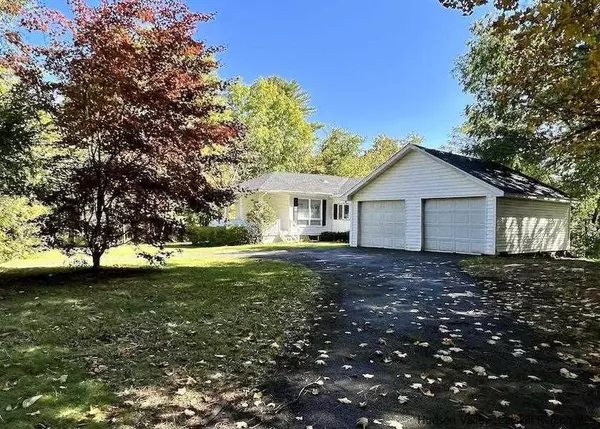$304,625
$275,000
10.8%For more information regarding the value of a property, please contact us for a free consultation.
4 Beds
3 Baths
2,136 SqFt
SOLD DATE : 02/10/2023
Key Details
Sold Price $304,625
Property Type Single Family Home
Sub Type Single Family Residence
Listing Status Sold
Purchase Type For Sale
Square Footage 2,136 sqft
Price per Sqft $142
MLS Listing ID 20223210
Sold Date 02/10/23
Style Ranch
Bedrooms 4
Full Baths 3
Originating Board Hudson Valley Catskills Region Multiple List Service (Ulster County Board of REALTORS®)
Year Built 1951
Annual Tax Amount $7,397
Tax Year 7397
Lot Size 0.600 Acres
Acres 0.6
Lot Dimensions 0.60
Property Description
Value, affordability and flexibility is what you get with this 4-bedroom, 3-bath ranch home with a 1-bedroom accessory apartment in the rear. Between the accessory apartment and the home there is 2136 square feet of living space. The apartment and home were originally connected and could be again if you wanted to restore it to a sizeable single family residence. The home has central air and radiant base board heating, the apartment just has base board heat. Situated on over an half an acre, the property is nicely landscaped affording a surprising amount of privacy with a 2-car garage and spacious front, side and back yards. Conveniently located, its only 3 mins from Main Street Rosendale, 10 minutes from trendy Kingston and 15 minutes from New Paltz. Cyclist and Walkers it's just a short walk or ride to the 22 mile long Wallkill Valley Rail Trail, which runs from as far south as Wallkill and North to the City of Kingston. This property will be sold in "As is" condition.
Location
State NY
County Ulster
Area Rosendale
Zoning R1
Rooms
Basement Partial
Interior
Interior Features Eat-in Kitchen, High Speed Internet, Vaulted Ceiling(s)
Heating Baseboard, Hot Water, Oil
Cooling Central Air
Flooring Carpet, Ceramic Tile, Hardwood, Laminate
Exterior
Garage Spaces 2.0
Garage Description 2.0
Roof Type Built-Up
Porch Deck, Enclosed, Patio
Total Parking Spaces 2
Garage Yes
Building
Lot Description Landscaped
Sewer Septic Tank
Water Well
Architectural Style Ranch
Schools
High Schools Kingston Consolidated
School District Kingston Consolidated
Read Less Info
Want to know what your home might be worth? Contact us for a FREE valuation!
Our team is ready to help you sell your home for the highest possible price ASAP







