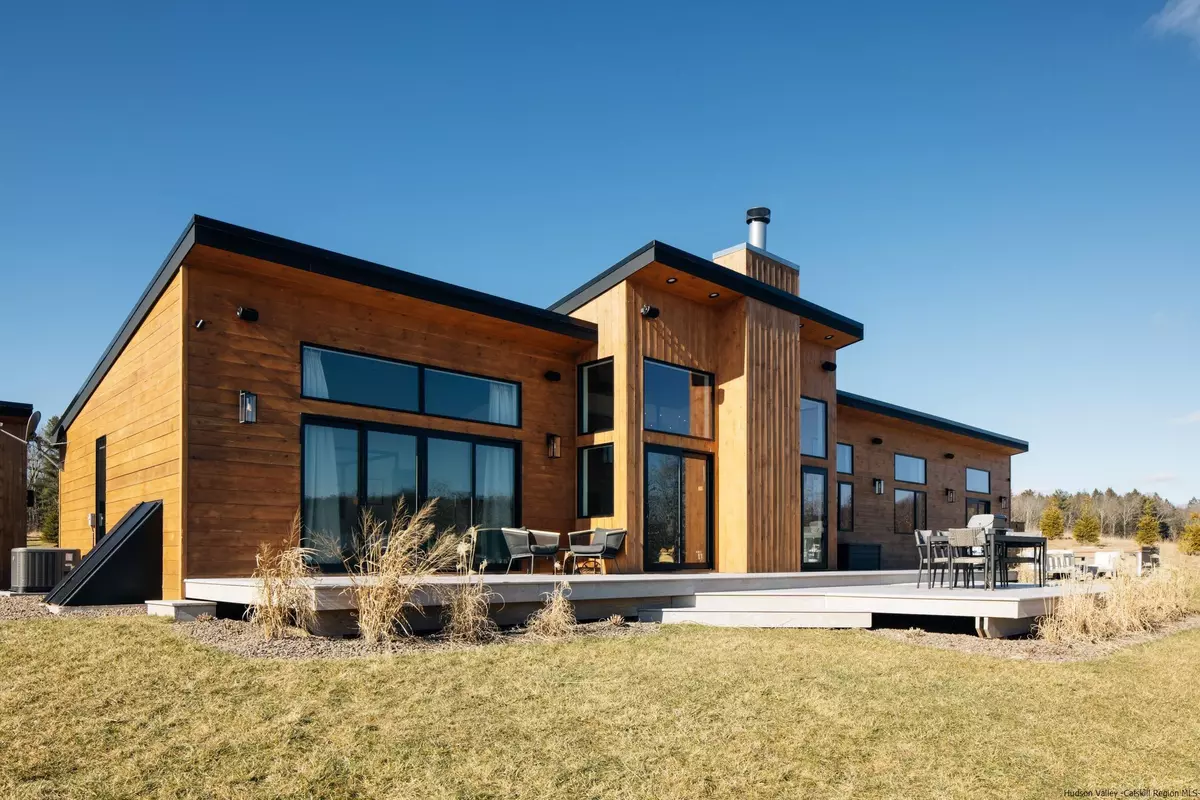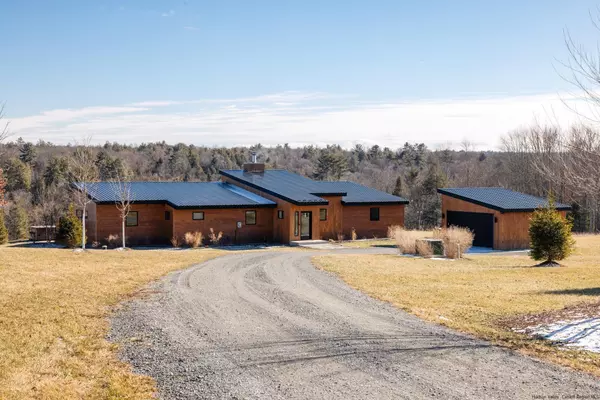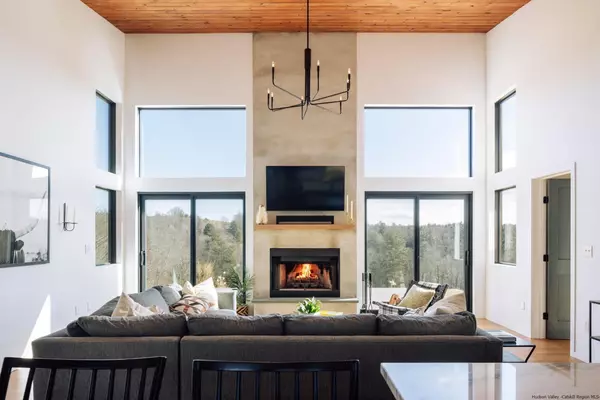$858,000
$845,000
1.5%For more information regarding the value of a property, please contact us for a free consultation.
4 Beds
3 Baths
2,008 SqFt
SOLD DATE : 04/21/2023
Key Details
Sold Price $858,000
Property Type Single Family Home
Sub Type Single Family Residence
Listing Status Sold
Purchase Type For Sale
Square Footage 2,008 sqft
Price per Sqft $427
MLS Listing ID 20230271
Sold Date 04/21/23
Style Contemporary
Bedrooms 4
Full Baths 2
Originating Board Hudson Valley Catskills Region Multiple List Service (Ulster County Board of REALTORS®)
Year Built 2020
Annual Tax Amount $15,798
Tax Year 15798
Lot Size 26.480 Acres
Acres 26.48
Lot Dimensions 26.48
Property Description
Light-filled modern home built in 2020 in a peaceful country setting on 26+ acres. Great room has soaring 15' ceiling and Pella Architect Series windows offering a stunning view of huge meadow and distant rolling hills. The cook won't miss out, as they create in the chef's kitchen area, where there is plenty of storage via the custom cabinetry and open shelves, a Bertazzoni range, and island with integrated dining table seating up to 8. The primary suite enjoys that same picturesque view, plus incredible morning light, through double sliders, as well as a sleek bathroom with double sinks and marble tiled shower. The owners have chosen to use the 4th bedroom as a TV / entertainment room, which opens onto a bluestone patio in the hot tub and outdoor shower area. The other 2 guest Bus share a spacious tiled bathroom with soaking tub/shower. The 2 car garage (440 sf) is really handy, and the dedicated fire pit area offers a quintessential Catskills experience. 15 mins to Narrowsburg.
Location
State NY
County Sullivan
Area Sullivan
Rooms
Basement Crawl Space
Interior
Interior Features Eat-in Kitchen, High Speed Internet, Hot Tub, Kitchen Island, Vaulted Ceiling(s)
Heating Forced Air, Propane
Cooling Central Air
Flooring Hardwood
Fireplaces Type Gas, Living Room
Fireplace Yes
Exterior
Garage Spaces 2.0
Garage Description 2.0
View Mountain(s)
Roof Type Metal
Porch Deck, Patio
Total Parking Spaces 2
Garage Yes
Building
Lot Description Private
Sewer Septic Tank
Water Well
Architectural Style Contemporary
Schools
High Schools Sullivan West Central Schools
School District Sullivan West Central Schools
Read Less Info
Want to know what your home might be worth? Contact us for a FREE valuation!
Our team is ready to help you sell your home for the highest possible price ASAP







