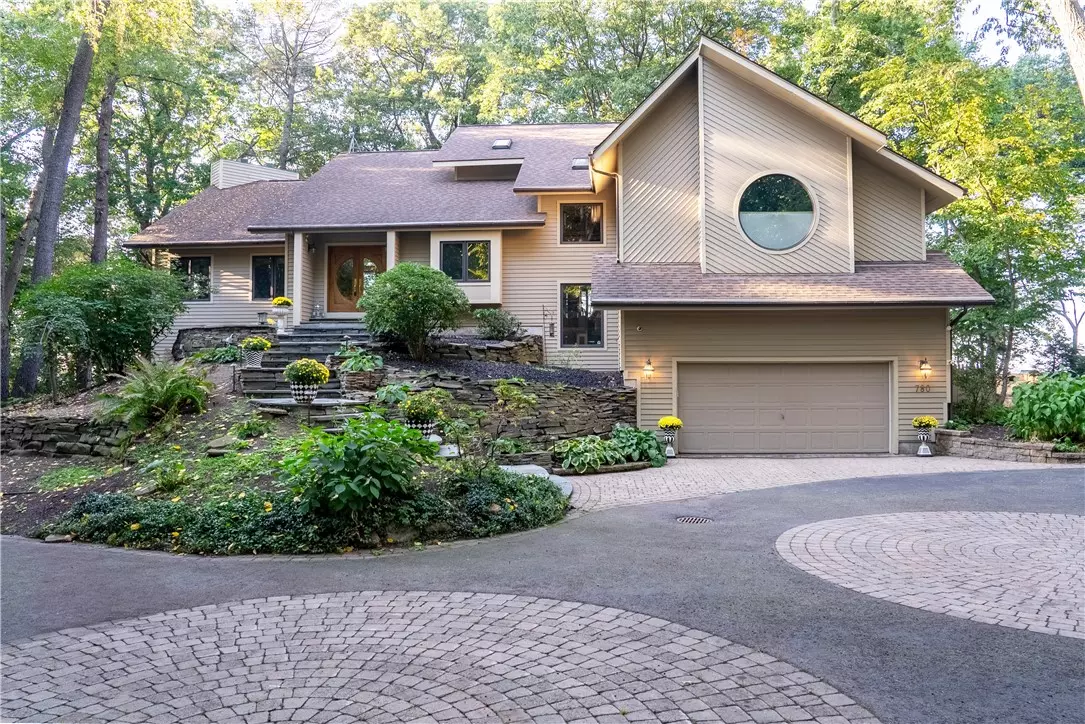$1,325,000
$950,000
39.5%For more information regarding the value of a property, please contact us for a free consultation.
4 Beds
4 Baths
4,827 SqFt
SOLD DATE : 12/05/2023
Key Details
Sold Price $1,325,000
Property Type Single Family Home
Sub Type Single Family Residence
Listing Status Sold
Purchase Type For Sale
Square Footage 4,827 sqft
Price per Sqft $274
Subdivision Stony Point Lndg Sec 03
MLS Listing ID R1502729
Sold Date 12/05/23
Style Contemporary
Bedrooms 4
Full Baths 3
Half Baths 1
Construction Status Existing
HOA Fees $155/ann
HOA Y/N No
Year Built 1992
Annual Tax Amount $32,690
Lot Size 1.550 Acres
Acres 1.55
Lot Dimensions 105X200
Property Description
Nestled in Webster, this 4-bed, 3.5-bath 4,827 sq ft masterpiece offers breathtaking views of Irondequoit Bay and Lake Ontario. Cathedral ceilings and floor-to-ceiling windows grace the great room, while the custom kitchen boasts granite countertops and a Sub-Zero refrigerator. The wrap-around deck seamlessly blends indoor and outdoor living. The master bedroom features custom cabinets, walk-in closets, and a luxurious bath. Enjoy a theater room, home office with a gas fireplace, in-home gym, and an elevator that takes you to all three floors. A private boat dock, clubhouse with a pool, and tennis courts complete this idyllic waterfront lifestyle. Welcome to unparalleled elegance and serenity. Delayed Negotiations on Monday, October 16, 2023 at 12 Noon.
Location
State NY
County Monroe
Community Stony Point Lndg Sec 03
Area Webster-265489
Direction Located on a private drive. Bay to Volk, to Dewitt, to Dickinson Road, to Stony Point Entrance
Body of Water Irondequoit Bay
Rooms
Basement Walk-Out Access
Main Level Bedrooms 2
Interior
Interior Features Cedar Closet(s), Cathedral Ceiling(s), Den, Entrance Foyer, Separate/Formal Living Room, Granite Counters, Home Office, Jetted Tub, Kitchen Island, Library, Sauna, Window Treatments, Bath in Primary Bedroom, Main Level Primary
Heating Gas, Forced Air
Cooling Central Air
Flooring Carpet, Ceramic Tile, Hardwood, Tile, Varies
Fireplaces Number 3
Fireplace Yes
Window Features Drapes
Appliance Built-In Refrigerator, Double Oven, Dryer, Dishwasher, Gas Cooktop, Disposal, Gas Water Heater, Microwave, Washer
Laundry Main Level, Upper Level
Exterior
Exterior Feature Blacktop Driveway
Garage Spaces 3.0
Pool Association
Utilities Available Sewer Connected, Water Connected
Amenities Available Clubhouse, Dock, Pool, Tennis Court(s)
Waterfront No
Waterfront Description Bay Access,Beach Access
View Y/N Yes
View Water
Roof Type Asphalt
Handicap Access Accessible Elevator Installed
Garage Yes
Building
Lot Description Residential Lot
Story 2
Foundation Block
Sewer Connected
Water Connected, Public
Architectural Style Contemporary
Level or Stories Two
Structure Type Cedar,Copper Plumbing,PEX Plumbing
Construction Status Existing
Schools
School District Webster
Others
Tax ID 265489-063-170-0004-011-000
Acceptable Financing Cash, Conventional, FHA, VA Loan
Listing Terms Cash, Conventional, FHA, VA Loan
Financing Cash
Special Listing Condition Standard
Read Less Info
Want to know what your home might be worth? Contact us for a FREE valuation!

Our team is ready to help you sell your home for the highest possible price ASAP
Bought with RE/MAX Plus







