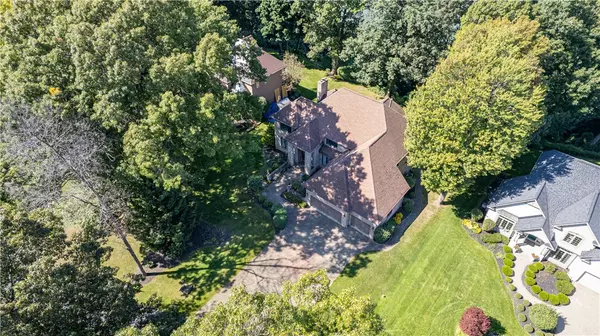$905,000
$950,000
4.7%For more information regarding the value of a property, please contact us for a free consultation.
3 Beds
4 Baths
5,147 SqFt
SOLD DATE : 12/29/2023
Key Details
Sold Price $905,000
Property Type Single Family Home
Sub Type Single Family Residence
Listing Status Sold
Purchase Type For Sale
Square Footage 5,147 sqft
Price per Sqft $175
Subdivision Stony Point Lndg Sub Sec
MLS Listing ID R1499090
Sold Date 12/29/23
Style Contemporary,Colonial,Two Story
Bedrooms 3
Full Baths 3
Half Baths 1
Construction Status Existing
HOA Fees $155/ann
HOA Y/N No
Year Built 1994
Annual Tax Amount $32,971
Lot Size 0.810 Acres
Acres 0.81
Lot Dimensions 22X449
Property Description
Panoramic Water Views from this Quality Custom Built Home. Located in the Desirable Stony Point Community, Boat Docks, Tennis Courts, Pool & Club House. Welcome to Your Dream Home with over 5,100 square feet of Luxury Living. Double Leaded Doors Open to a 2 Story Foyer, Open Floor Plan, Water Views. Living Room with Marble Fireplace, Expansive Dining Room with Opera Lighting. Woodmode Kitchen, Solid Surface Countertops, Expansive Island, Stainless Steel Appliance, Built in Sub Zero Refrigerator w/ Butler’s Pantry. Radiant Floors in Dinette Atrium Breakfast Room w/ Breathtaking Views of Marina and Bay. Family Room Opens to the Kitchen w/Brick Fireplace and Access to 3 Floor Glass Elevator. Expansive Primary Suite with Large Dressing Room & Walk-in Closet w/ Closet Island. Primary Bath w/ Glass Block Shower, Jacuzzi Tub, Double Sided Fireplace, Dual Vanity Area. Second Floor Laundry. Finished 1649 sq.ft. Lower Level with In-Law/Teen Suite, Kitchen, Full Bath, Wine Cellar, Wet Bar and Storage. Oversized 3-Car Garage. Dynamic Back Yard with Custom Deck with Sprawling Views of Lake Ontario.
Location
State NY
County Monroe
Community Stony Point Lndg Sub Sec
Area Webster-265489
Direction Dickinson Rd to Ensign Dr to Admiralty Way
Body of Water Irondequoit Bay
Rooms
Basement Full, Finished
Interior
Interior Features Breakfast Area, Ceiling Fan(s), Separate/Formal Dining Room, Entrance Foyer, Eat-in Kitchen, Separate/Formal Living Room, Jetted Tub, Kitchen Island, See Remarks, Sliding Glass Door(s), Second Kitchen, Storage, Solid Surface Counters, Window Treatments, In-Law Floorplan, Bath in Primary Bedroom, Programmable Thermostat
Heating Gas, Forced Air
Cooling Central Air
Flooring Carpet, Ceramic Tile, Hardwood, Varies
Fireplaces Number 4
Equipment Generator
Fireplace Yes
Window Features Drapes,Leaded Glass,Thermal Windows
Appliance Built-In Refrigerator, Dishwasher, Electric Cooktop, Disposal, Gas Water Heater, Microwave, Refrigerator, Trash Compactor
Laundry Upper Level
Exterior
Exterior Feature Awning(s), Blacktop Driveway, Deck, Sprinkler/Irrigation, Private Yard, See Remarks
Garage Spaces 3.0
Pool Association
Utilities Available Cable Available, High Speed Internet Available, Sewer Connected, Water Connected
Amenities Available Clubhouse, Dock, Pool, Tennis Court(s)
Waterfront Yes
Waterfront Description Bay Access,Beach Access,Other,See Remarks
View Y/N Yes
View Water
Roof Type Asphalt
Handicap Access Accessible Elevator Installed, Low Threshold Shower
Porch Deck, Open, Porch
Garage Yes
Building
Lot Description Rectangular, Residential Lot
Story 2
Foundation Block
Sewer Connected
Water Connected, Public
Architectural Style Contemporary, Colonial, Two Story
Level or Stories Two
Structure Type Brick,Copper Plumbing
Construction Status Existing
Schools
School District Webster
Others
Tax ID 265489-063-170-0004-016-000
Security Features Security System Owned
Acceptable Financing Cash, Conventional, VA Loan
Listing Terms Cash, Conventional, VA Loan
Financing Cash
Special Listing Condition Standard
Read Less Info
Want to know what your home might be worth? Contact us for a FREE valuation!

Our team is ready to help you sell your home for the highest possible price ASAP
Bought with RE/MAX Realty Group







