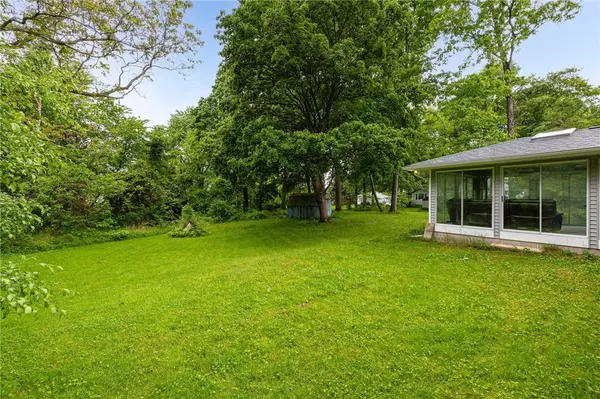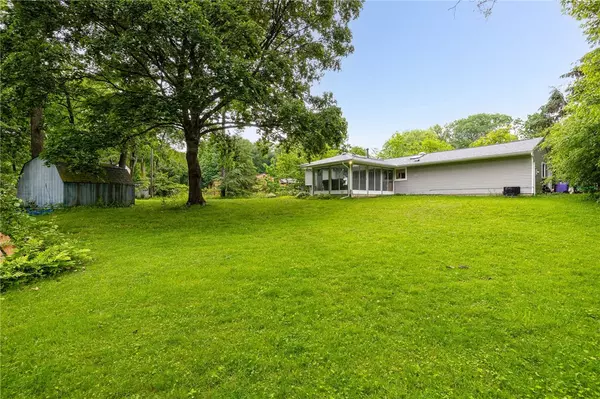$250,000
$249,900
For more information regarding the value of a property, please contact us for a free consultation.
3 Beds
3 Baths
1,776 SqFt
SOLD DATE : 07/25/2024
Key Details
Sold Price $250,000
Property Type Single Family Home
Sub Type Single Family Residence
Listing Status Sold
Purchase Type For Sale
Square Footage 1,776 sqft
Price per Sqft $140
Subdivision Forest Manor Sec 02
MLS Listing ID R1540554
Sold Date 07/25/24
Style Split-Level
Bedrooms 3
Full Baths 2
Half Baths 1
Construction Status Existing
HOA Y/N No
Year Built 1966
Annual Tax Amount $6,359
Lot Size 0.540 Acres
Acres 0.54
Lot Dimensions 49X178
Property Description
Discover this charming 3-bedroom, 2.5-bathroom split-level home that perfectly combines modern updates with cozy comfort. The open-concept main level is ideal for entertaining, leading into a bright Florida room that invites abundant natural light. The updated kitchen is a chef's delight, featuring a concrete island, a skylight, and ample cabinetry for all your storage needs. On the lower level, you'll find a cozy fireplace that creates a warm ambiance, as well as a convenient laundry area. The home's multi-zoned heating system ensures personalized comfort throughout the year. Recent updates include a new tear-off roof, siding, gutters, doors, and windows, all replaced within the last five years, offering peace of mind and durability. Completing this inviting property is a spacious 2-car garage, providing ample space for vehicles and storage. Relax on the spacious patio. This home is a perfect blend of style, functionality, and comfort, ready to welcome its new owners Delayed NEGOTIATIONS: Offers due Monday, June 3, 2024 at 12:00 pm.
Location
State NY
County Monroe
Community Forest Manor Sec 02
Area Webster-265489
Direction Empire Blvd. to Gravel Road to Hickory Lane, Left on Garden, Right on Sequoia, Right on Ironwood.
Rooms
Basement Partial, Sump Pump
Interior
Interior Features Ceiling Fan(s), Separate/Formal Dining Room, Entrance Foyer, Separate/Formal Living Room, Kitchen Island
Heating Gas, Zoned, Baseboard, Hot Water
Cooling Zoned, Central Air
Flooring Carpet, Ceramic Tile, Varies
Fireplaces Number 1
Fireplace Yes
Appliance Dishwasher, Exhaust Fan, Electric Oven, Electric Range, Disposal, Gas Water Heater, Refrigerator, Range Hood
Laundry Main Level
Exterior
Exterior Feature Blacktop Driveway, Patio
Garage Attached
Garage Spaces 2.0
Utilities Available Cable Available, High Speed Internet Available, Sewer Connected, Water Available
Waterfront No
Roof Type Asphalt
Porch Patio
Garage Yes
Building
Lot Description Cul-De-Sac, Pie Shaped Lot, Residential Lot
Story 3
Foundation Block
Sewer Connected
Water Not Connected, Public
Architectural Style Split-Level
Additional Building Shed(s), Storage
Structure Type Brick,Vinyl Siding,Copper Plumbing
Construction Status Existing
Schools
School District Webster
Others
Senior Community No
Tax ID 265489-079-130-0001-074-000
Acceptable Financing Cash, Conventional, FHA, VA Loan
Listing Terms Cash, Conventional, FHA, VA Loan
Financing Conventional
Special Listing Condition Standard
Read Less Info
Want to know what your home might be worth? Contact us for a FREE valuation!

Our team is ready to help you sell your home for the highest possible price ASAP
Bought with RE/MAX Plus







