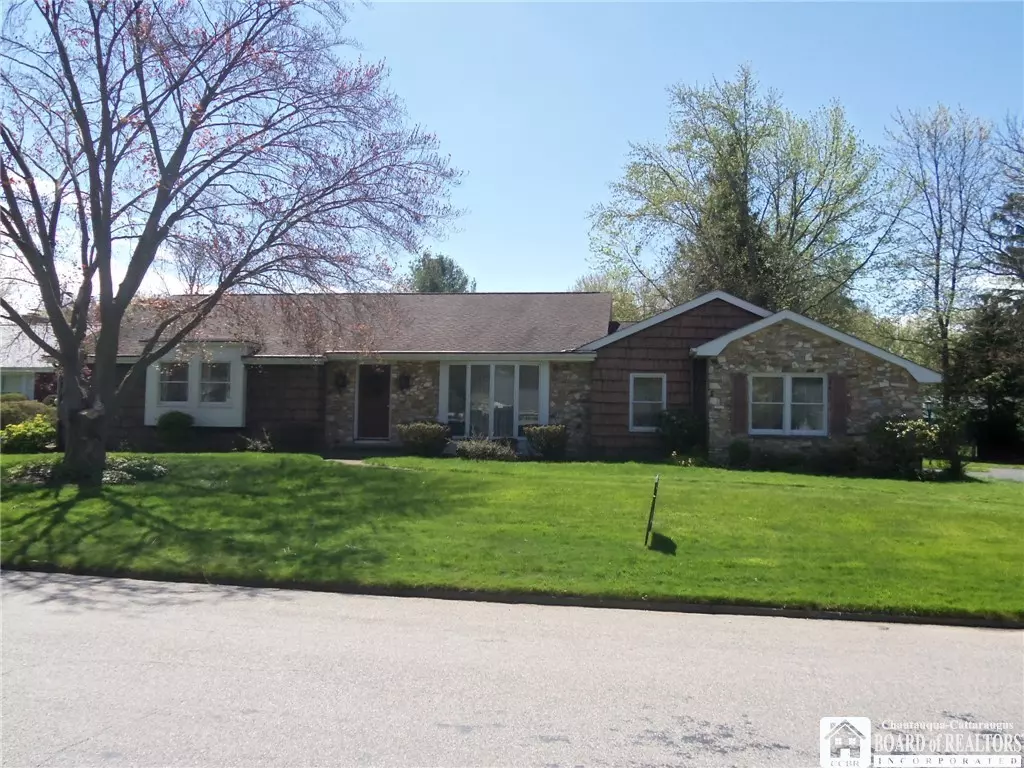$258,000
$274,900
6.1%For more information regarding the value of a property, please contact us for a free consultation.
4 Beds
3 Baths
2,348 SqFt
SOLD DATE : 10/14/2024
Key Details
Sold Price $258,000
Property Type Single Family Home
Sub Type Single Family Residence
Listing Status Sold
Purchase Type For Sale
Square Footage 2,348 sqft
Price per Sqft $109
MLS Listing ID R1515796
Sold Date 10/14/24
Style Ranch
Bedrooms 4
Full Baths 2
Half Baths 1
Construction Status Existing
HOA Y/N No
Year Built 1967
Annual Tax Amount $9,533
Lot Size 9,988 Sqft
Acres 0.2293
Lot Dimensions 90X111
Property Description
Spacious one floor living with an open floor plan. Modern Kitchen with ample cabinets, corian counters, and built in appliances. Main living room is open to a formal dining room, family room with beamed ceiling and stone woodburning fireplace extends into another dining area and then large bright sunroom with vaulted ceiling and skylights. Four bedrooms with plenty of closet space, main bedroom has own tiled bath and walk in closet. 2 1/2 tiled baths total. Attached 2 car garage has stairway to full poured concrete basement. Hot water baseboard heat plus central air! Security system, sprinkler system for landscaping. A beautiful home in a sought after neighborhood! Sale includes lot 96.19-2-4 which is 25 x 111.
Location
State NY
County Chautauqua
Area Fredonia-Village-065801
Direction Central Ave to Birchwood, home is on right
Rooms
Basement Full
Main Level Bedrooms 4
Interior
Interior Features Cathedral Ceiling(s), Separate/Formal Dining Room, Entrance Foyer, Separate/Formal Living Room, Living/Dining Room, Sliding Glass Door(s), Solid Surface Counters, Skylights, Bedroom on Main Level, Main Level Primary
Heating Gas, Baseboard, Hot Water
Cooling Central Air
Flooring Carpet, Ceramic Tile, Varies, Vinyl
Fireplaces Number 1
Fireplace Yes
Window Features Skylight(s)
Appliance Built-In Range, Built-In Oven, Dishwasher, Electric Cooktop, Gas Water Heater, Microwave, Refrigerator
Laundry In Basement
Exterior
Exterior Feature Blacktop Driveway, Sprinkler/Irrigation
Garage Attached
Garage Spaces 2.0
Utilities Available Sewer Connected, Water Connected
Waterfront No
Roof Type Asphalt
Garage Yes
Building
Lot Description Residential Lot
Story 1
Foundation Poured
Sewer Connected
Water Connected, Public
Architectural Style Ranch
Level or Stories One
Structure Type Composite Siding,Stone,Copper Plumbing
Construction Status Existing
Schools
School District Fredonia
Others
Senior Community No
Tax ID 065801-096-019-0002-005-000
Security Features Security System Owned
Acceptable Financing Cash, Conventional, FHA, VA Loan
Listing Terms Cash, Conventional, FHA, VA Loan
Financing Conventional
Special Listing Condition Trust
Read Less Info
Want to know what your home might be worth? Contact us for a FREE valuation!

Our team is ready to help you sell your home for the highest possible price ASAP
Bought with Howard Hanna Holt - Fredonia







