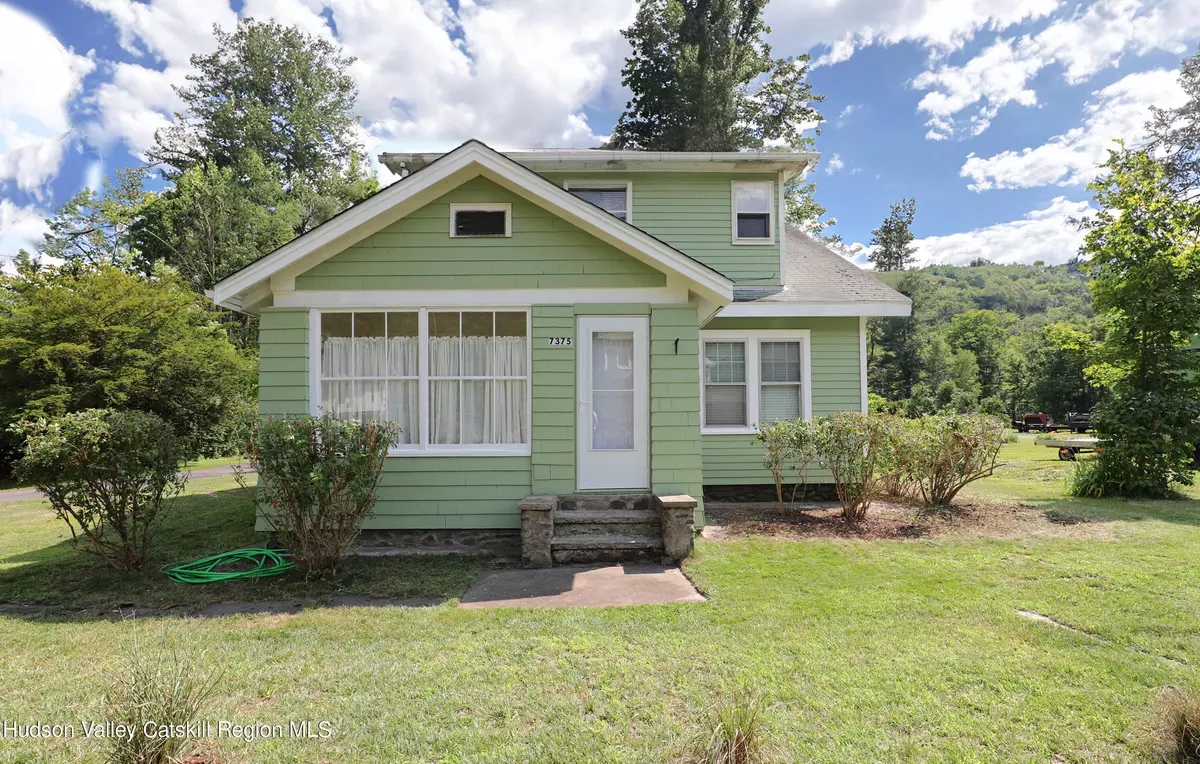$320,000
$350,000
8.6%For more information regarding the value of a property, please contact us for a free consultation.
4 Beds
2 Baths
2,044 SqFt
SOLD DATE : 10/22/2024
Key Details
Sold Price $320,000
Property Type Single Family Home
Sub Type Single Family Residence
Listing Status Sold
Purchase Type For Sale
Square Footage 2,044 sqft
Price per Sqft $156
MLS Listing ID 20243211
Sold Date 10/22/24
Style Cape Cod
Bedrooms 4
Full Baths 2
HOA Y/N No
Originating Board Hudson Valley Catskills Region Multiple List Service (Ulster County Board of REALTORS®)
Year Built 1950
Annual Tax Amount $5,150
Tax Year 5150
Lot Size 0.310 Acres
Acres 0.31
Property Description
Discover the charm and versatility of 7375 NY-28, a property offering an ideal layout for a multi-generational family, investment opportunity, or a spacious single-family residence. Freshly painted inside and out, with a new 200-amp electrical panel, this home is ready for its next chapter. Complementing the home is a large detached two-car garage situated at the back of the property, providing easy access on and off the main road. The interior features hardwood flooring, built-in bookshelves, and a sunroom flooded with natural light from the wall of windows. An original staircase leading to the second story, currently closed off to accommodate the home's use as a two-family residence, can easily be reopened if desired. The extremely flexible layout includes a full kitchen and bathroom on each level, as well as two spacious bedrooms, and a full basement accessible from both the interior and exterior, ensuring comfort and privacy for all residents. Located near Belleayre and Hunter Ski Resorts, and moments from the Emerson Resort, this property offers endless opportunities. Come and take a look!
Location
State NY
County Ulster
Area Shandaken
Zoning RES 1
Rooms
Basement Full, Unfinished, Walk-Up Access
Interior
Interior Features 3 Seasons Room, Bookcases, Built-in Features, Ceiling Fan(s), Entrance Foyer
Heating Hot Water, Oil
Flooring Ceramic Tile, Hardwood, Linoleum
Laundry In Basement
Exterior
Exterior Feature Balcony, Paved Walkway
Garage Spaces 2.0
Garage Description 2.0
Fence None
Waterfront No
Roof Type Asphalt
Porch Deck, Front Porch, Porch, Terrace
Total Parking Spaces 2
Garage Yes
Building
Lot Description Front Yard, Landscaped, Level, Other, See Remarks
Story 2
Sewer Septic Tank
Water Well
Architectural Style Cape Cod
Level or Stories Two
Schools
High Schools Onteora Central
School District Onteora Central
Others
Senior Community No
Tax ID 7375
Read Less Info
Want to know what your home might be worth? Contact us for a FREE valuation!
Our team is ready to help you sell your home for the highest possible price ASAP







