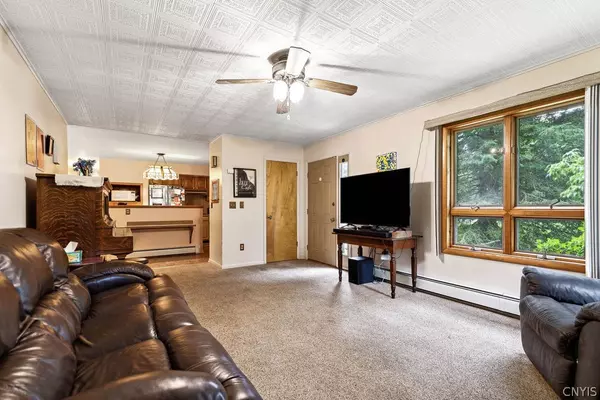$220,000
$189,900
15.9%For more information regarding the value of a property, please contact us for a free consultation.
3 Beds
2 Baths
1,432 SqFt
SOLD DATE : 10/23/2024
Key Details
Sold Price $220,000
Property Type Single Family Home
Sub Type Single Family Residence
Listing Status Sold
Purchase Type For Sale
Square Footage 1,432 sqft
Price per Sqft $153
Subdivision City/Fulton
MLS Listing ID S1550731
Sold Date 10/23/24
Style Ranch
Bedrooms 3
Full Baths 1
Half Baths 1
Construction Status Existing
HOA Y/N No
Year Built 1990
Annual Tax Amount $6,564
Lot Size 0.783 Acres
Acres 0.7835
Lot Dimensions 360X94
Property Description
**Multiple offers received. Seller is requesting best and final offers from all parties by Sunday 7/21/24 at 5PM.** Incredible opportunity to own a 3 bedroom 1.5 bathroom 1432 sq ft ranch home, uniquely situated on a spacious lot, with a 3 car attached garage. Living room with wood burning fireplace sits open to kitchen with island. Formal dining room also sits open to kitchen, with patio door leading to back deck for you to enjoy the private back yard. Spacious lot offers a park-like atmosphere for you to be able to entertain or simply sit, relax and enjoy the serene setting. Recently remodeled full bathroom. 3 car attached garage gives plenty of space to keep both cars free of snow in the winter mornings, plus additional space in heated third bay which can serve as an excellent workshop even through winter. Convenient first floor laundry saves your back countless trips up and down basement stairs. Home also features back up generator. Full basement with plenty of ceiling height offers great potential to finish for additional living space. Don't miss out on this opportunity to own an excellent ranch style home situated on a dead end road with a spacious lot!
Location
State NY
County Oswego
Community City/Fulton
Area Fulton-City-350400
Direction State Route 48 turns into W 1st St S. West on Hart St. Hart St to right on W 5th St S. Left on Irving Ave. Property on left.
Rooms
Basement Full
Main Level Bedrooms 3
Interior
Interior Features Breakfast Bar, Ceiling Fan(s), Central Vacuum, Separate/Formal Dining Room, Entrance Foyer, Kitchen Island, Bedroom on Main Level, Main Level Primary
Heating Gas, Baseboard, Hot Water
Cooling Window Unit(s)
Flooring Carpet, Varies, Vinyl
Fireplaces Number 1
Equipment Generator
Fireplace Yes
Appliance Built-In Range, Built-In Oven, Dishwasher, Gas Cooktop, Gas Water Heater, Refrigerator, Water Softener Owned
Laundry Main Level
Exterior
Exterior Feature Blacktop Driveway, Deck, Private Yard, See Remarks
Garage Attached
Garage Spaces 3.0
Utilities Available Sewer Connected, Water Connected
Waterfront No
Roof Type Shingle
Porch Deck, Open, Porch
Garage Yes
Building
Lot Description Residential Lot, Secluded
Story 1
Foundation Block
Sewer Connected
Water Connected, Public
Architectural Style Ranch
Level or Stories One
Structure Type Cedar,Copper Plumbing
Construction Status Existing
Schools
School District Fulton
Others
Senior Community No
Tax ID 350400-236-061-0001-012-000-0000
Security Features Radon Mitigation System
Acceptable Financing Cash, Conventional, FHA, VA Loan
Listing Terms Cash, Conventional, FHA, VA Loan
Financing Conventional
Special Listing Condition Standard
Read Less Info
Want to know what your home might be worth? Contact us for a FREE valuation!

Our team is ready to help you sell your home for the highest possible price ASAP
Bought with Hunt Real Estate ERA







