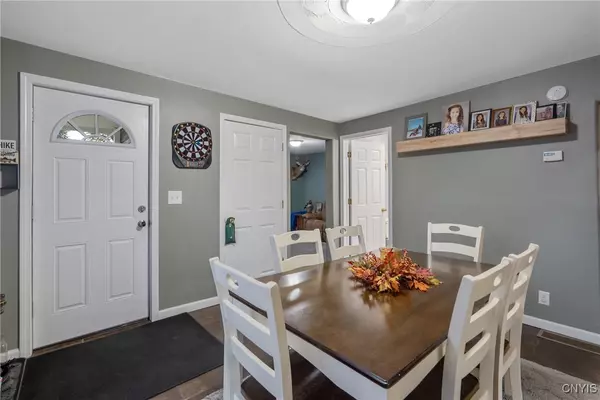$161,000
$159,900
0.7%For more information regarding the value of a property, please contact us for a free consultation.
3 Beds
1 Bath
1,136 SqFt
SOLD DATE : 10/28/2024
Key Details
Sold Price $161,000
Property Type Single Family Home
Sub Type Single Family Residence
Listing Status Sold
Purchase Type For Sale
Square Footage 1,136 sqft
Price per Sqft $141
Subdivision Oswego Falls
MLS Listing ID S1560071
Sold Date 10/28/24
Style Colonial
Bedrooms 3
Full Baths 1
Construction Status Existing
HOA Y/N No
Year Built 1872
Annual Tax Amount $5,083
Lot Size 8,712 Sqft
Acres 0.2
Lot Dimensions 132X132
Property Description
LOOKING FOR A HOME THAT IS IN MOVE-IN AND ENJOY CONDITION? WELCOME HOME!! AS SOON AS YOU ARRIVE YOU WILL FALL IN LOVE WITH THE SETTING....THIS HOME OFFERS TWO LOTS MEASURING 132 X 132...PLENTY OF ROOM FOR OUTDOOR ACTIVITIES WITH THE FAMILY! IN 2017 THIS HOME WAS COMPLETELY RENOVATED INCLUDING ELECTRICAL, THE GLEAMING WHITE KITCHEN, ALL NEW FLOORING, ROOF, WINDOWS, SIDING AND FORCED AIR HEAT! THE CENTRAL AIR WAS JUST ADDED IN 2022 TO ASSURE COMFORTABLE SUMMERS! THE FLOOR PLAN IS OPEN AND INVITING WITH THE FULL BATH BEING ON THE 1ST LEVEL FOR CONVENIENCE! THE 3 BEDROOMS ON THE 2ND LEVEL ARE ALL EXCELLENT IN SIZE, TOO! LARGE STORAGE SHED, A CUTE SIDE PORCH TO DECORATE AND A BACK DECK COMPLETE THIS WONDERFUL PACKAGE!
Location
State NY
County Oswego
Community Oswego Falls
Area Fulton-City-350400
Direction Broadway to W Third Street. Home will be on your right.
Rooms
Basement Full
Interior
Interior Features Separate/Formal Dining Room, Separate/Formal Living Room, Sliding Glass Door(s)
Heating Gas, Forced Air
Cooling Central Air
Flooring Carpet, Ceramic Tile, Laminate, Varies
Fireplace No
Window Features Thermal Windows
Appliance Dryer, Dishwasher, Gas Oven, Gas Range, Gas Water Heater, Microwave, Refrigerator, Washer
Laundry Main Level
Exterior
Exterior Feature Blacktop Driveway, Deck
Utilities Available Cable Available, High Speed Internet Available, Sewer Connected, Water Connected
Waterfront No
Roof Type Asphalt
Porch Deck, Open, Porch
Garage No
Building
Lot Description Residential Lot
Story 2
Foundation Stone
Sewer Connected
Water Connected, Public
Architectural Style Colonial
Level or Stories Two
Additional Building Shed(s), Storage
Structure Type Vinyl Siding
Construction Status Existing
Schools
Middle Schools Fulton Junior High
High Schools G. Ray Bodley High
School District Fulton
Others
Senior Community No
Tax ID 350400-253-031-0002-012-000-0000
Acceptable Financing Cash, Conventional, FHA, VA Loan
Listing Terms Cash, Conventional, FHA, VA Loan
Financing Conventional
Special Listing Condition Standard
Read Less Info
Want to know what your home might be worth? Contact us for a FREE valuation!

Our team is ready to help you sell your home for the highest possible price ASAP
Bought with Hunt Real Estate ERA







