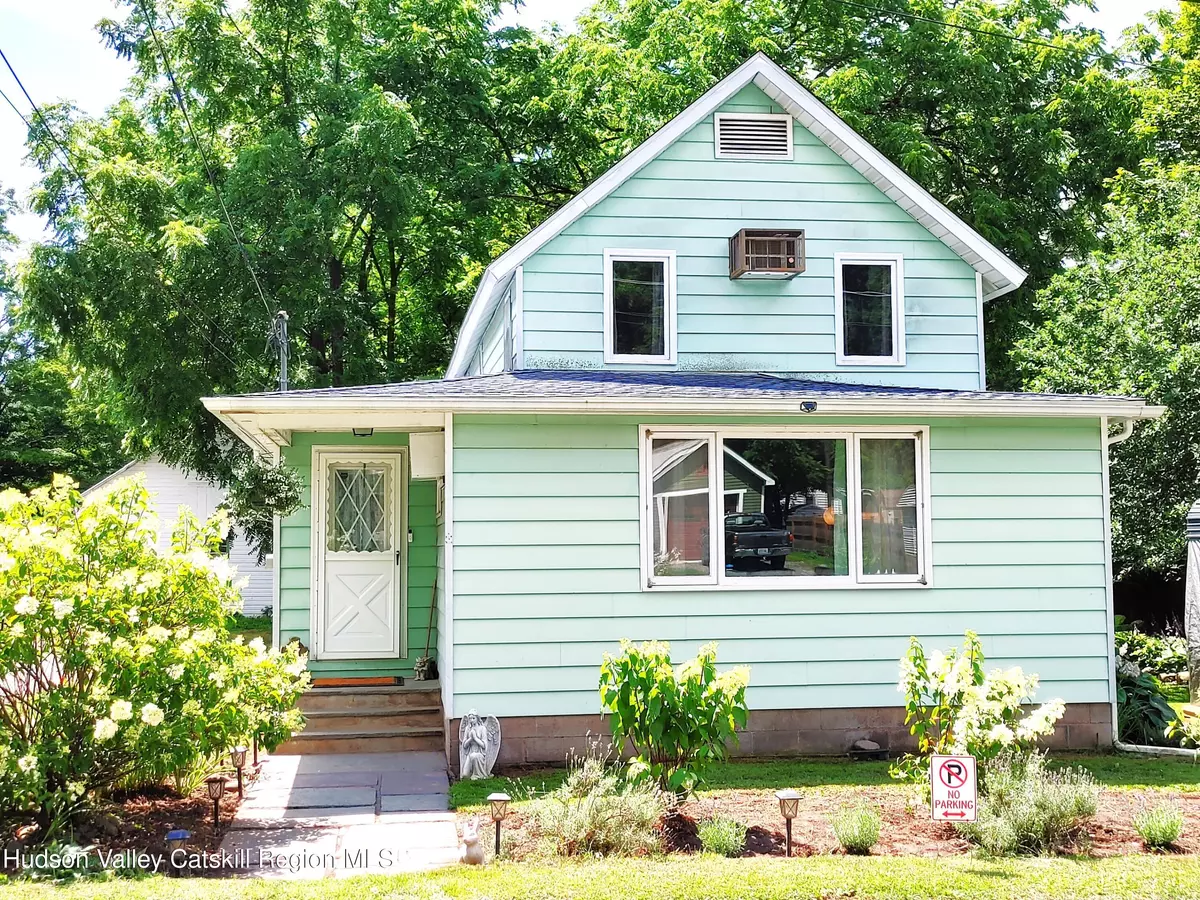$350,000
$355,000
1.4%For more information regarding the value of a property, please contact us for a free consultation.
2 Beds
2 Baths
1,324 SqFt
SOLD DATE : 10/21/2025
Key Details
Sold Price $350,000
Property Type Single Family Home
Sub Type Single Family Residence
Listing Status Sold
Purchase Type For Sale
Square Footage 1,324 sqft
Price per Sqft $264
MLS Listing ID 20253052
Sold Date 10/21/25
Style Traditional
Bedrooms 2
Full Baths 1
HOA Y/N No
Year Built 1800
Annual Tax Amount $2,982
Tax Year 2982
Lot Size 6,969 Sqft
Acres 0.16
Lot Dimensions 6970
Property Sub-Type Single Family Residence
Source Hudson Valley Catskills Region Multiple List Service (Ulster County Board of REALTORS®)
Property Description
Anchored in the vibrant heart of the Catskills Park, this traditional 1800s village home blends timeless character with thoughtful modern updates. Offering 2 bedrooms, 1.5 baths, and 1,324 sq ft of all-season comfort, the property features a well-tended backyard garden which is an oasis with perennials, mature shade trees and an inviting post-and-beam screened back porch perfect for seasonal lounging. Interior enhancements include fresh paint, refreshed kitchen cabinetry, updated vinyl plank flooring, and a propane-fueled wood stove backed by a propane supplier's service agreement. Recent improvements span a 2020 roof replacement and newer appliances, including refrigerator, washer, and dryer.
Located in the walkable heart of Phoenicia—where local dining, boutique shops, the Phoenicia Playhouse Community Theatre and the NYC Trailways bus stop meet—this home also offers easy access to Belleayre Mountain Ski Center, Belleayre Lake beach, and miles of Catskills hiking trails. Just a short drive away are the cultural gems of Woodstock, the outdoor adventures of Hunter, and other charming mountain towns. Whether you are drawn to crisp autumn hikes, snowy slopes, blooming gardens, or laid-back summer weekends, 18 Tremper Ave is your gateway to a richly textured Catskills lifestyle.
Location
State NY
County Ulster
Community Other
Area Shandaken
Zoning RES-1
Rooms
Basement Block, Concrete
Interior
Interior Features Ceiling Fan(s), High Speed Internet, Kitchen Island, Laminate Counters
Heating Baseboard, Electric
Cooling Window Unit(s)
Flooring Vinyl
Fireplace No
Laundry Inside, Laundry Room
Exterior
Exterior Feature Garden, Rain Gutters
Fence Back Yard, Partial
Utilities Available Cable Connected, Electricity Connected, Phone Connected, Water Connected, Propane
View Neighborhood
Roof Type Asphalt
Porch Enclosed, Rear Porch
Garage No
Building
Lot Description Back Yard, Few Trees, Level
Story 2
Foundation Block, Concrete Perimeter
Sewer Septic Tank
Water Public
Architectural Style Traditional
Level or Stories Two
Schools
Elementary Schools Bennett 4-6
High Schools Onteora Central School District
School District Onteora Central School District
Others
Senior Community No
Tax ID 14.13-1-81.00
Read Less Info
Want to know what your home might be worth? Contact us for a FREE valuation!
Our team is ready to help you sell your home for the highest possible price ASAP







