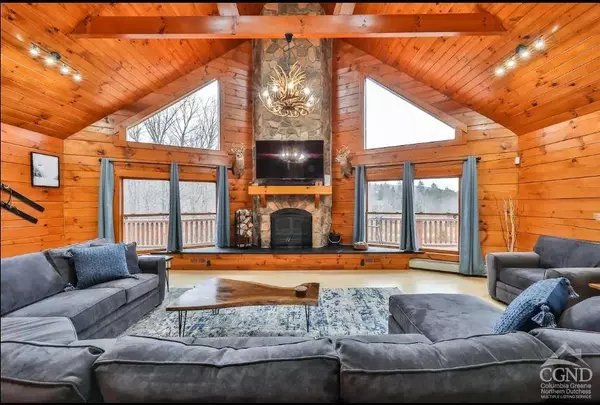
5 Beds
3.5 Baths
5,080 SqFt
5 Beds
3.5 Baths
5,080 SqFt
Key Details
Property Type Single Family Home
Sub Type Deeded
Listing Status Active
Purchase Type For Sale
Square Footage 5,080 sqft
Price per Sqft $305
MLS Listing ID 151754
Bedrooms 5
Full Baths 3
Half Baths 1
Year Built 2005
Lot Size 6.180 Acres
Property Description
Location
State NY
County Greene
Rooms
Basement Walkout
Interior
Heating Base Board
Flooring Tile, Wood
Fireplaces Number 1
Fireplaces Type Living Room
Window Features Double Hung
Appliance Clothes Dryer, Clothes Washer, Dishwasher, Wall Oven, Refrigerator
Exterior
Exterior Feature Wood
Parking Features Attached
Garage Spaces 2.0
Pool No
View Catskills, Country, Far Reaching, Mountain, Parklike, Wooded
Roof Type Asphalt,Shingle
Building
Foundation Poured Concrete
Sewer Septic Tank
Water Well
Architectural Style Log
Schools
School District Wind-Ash-Jewett







