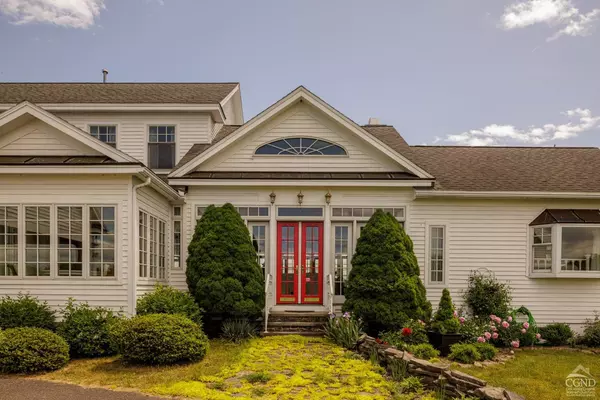
3 Beds
2.5 Baths
6,800 SqFt
3 Beds
2.5 Baths
6,800 SqFt
Key Details
Property Type Single Family Home
Sub Type Deeded
Listing Status Under Contract
Purchase Type For Sale
Square Footage 6,800 sqft
Price per Sqft $389
MLS Listing ID 151937
Bedrooms 3
Full Baths 2
Half Baths 1
Year Built 2005
Annual Tax Amount $27,085
Lot Size 159.000 Acres
Property Description
Location
State NY
County Columbia
Zoning RA1 C
Rooms
Basement Dry, Finished, Full
Interior
Heating Forced, Hot Air
Cooling Yes
Flooring Carpet, Cement, Pine, Stone, Tile, Wideboard, Other
Fireplaces Number 2
Fireplaces Type Living Room, Great Room
Window Features Casement,Double Hung,Display,Insulated,Low Energy,Thermopane,Other
Appliance Clothes Dryer, Clothes Washer, Dishwasher, Freezer, Generator, Refrigerator, Stove, Water Treatment
Exterior
Exterior Feature Brick, Clapboard, Wood
Parking Features Carport
Pool Yes
View Berkshire, Catskills, Far Reaching, Farmland, Hilltop, Mountain, Panoramic, Pastoral, Pond, Valley View, Water
Roof Type Asphalt,Metal,Shingle,Other
Building
Foundation Poured Concrete, Slab, Stone
Sewer Septic Tank
Water Private, Well
Architectural Style 2 Stories, Contemporary, Farm House, Log
Schools
School District Chatham







