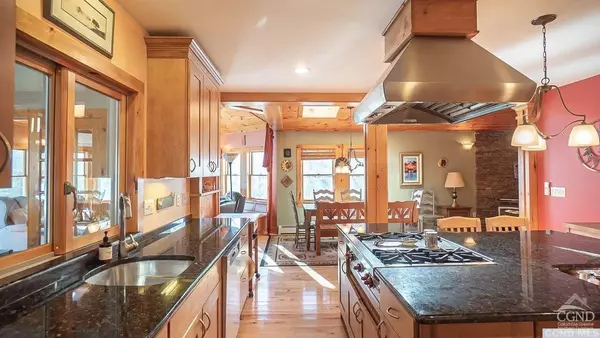6 Beds
4 Baths
3,170 SqFt
6 Beds
4 Baths
3,170 SqFt
Key Details
Property Type Single Family Home
Sub Type Deeded
Listing Status Active
Purchase Type For Sale
Square Footage 3,170 sqft
Price per Sqft $247
MLS Listing ID 152303
Bedrooms 6
Full Baths 4
Year Built 1900
Lot Size 0.500 Acres
Property Sub-Type Deeded
Property Description
Location
State NY
County Greene
Rooms
Basement Full, Unfinished
Interior
Heating Base Board, Other
Flooring Tile, Wood
Fireplaces Number 1
Fireplaces Type Living Room
Window Features Crankout,Double Hung
Appliance Clothes Dryer, Clothes Washer, Dishwasher, Microwave, Refrigerator, Stove
Exterior
Exterior Feature Other
Parking Features Attached
Garage Spaces 2.0
View Country, Local, Neighborhood
Roof Type Asphalt,Shingle
Building
Foundation Block, Poured Concrete
Sewer Septic Tank
Water Well
Architectural Style 2 Stories, Center Hall, Farm House, Other
Schools
School District Hunter Tannersville
Others
Virtual Tour https://my.matterport.com/show/?m=CZ99R5ZD2Nt&brand=0






