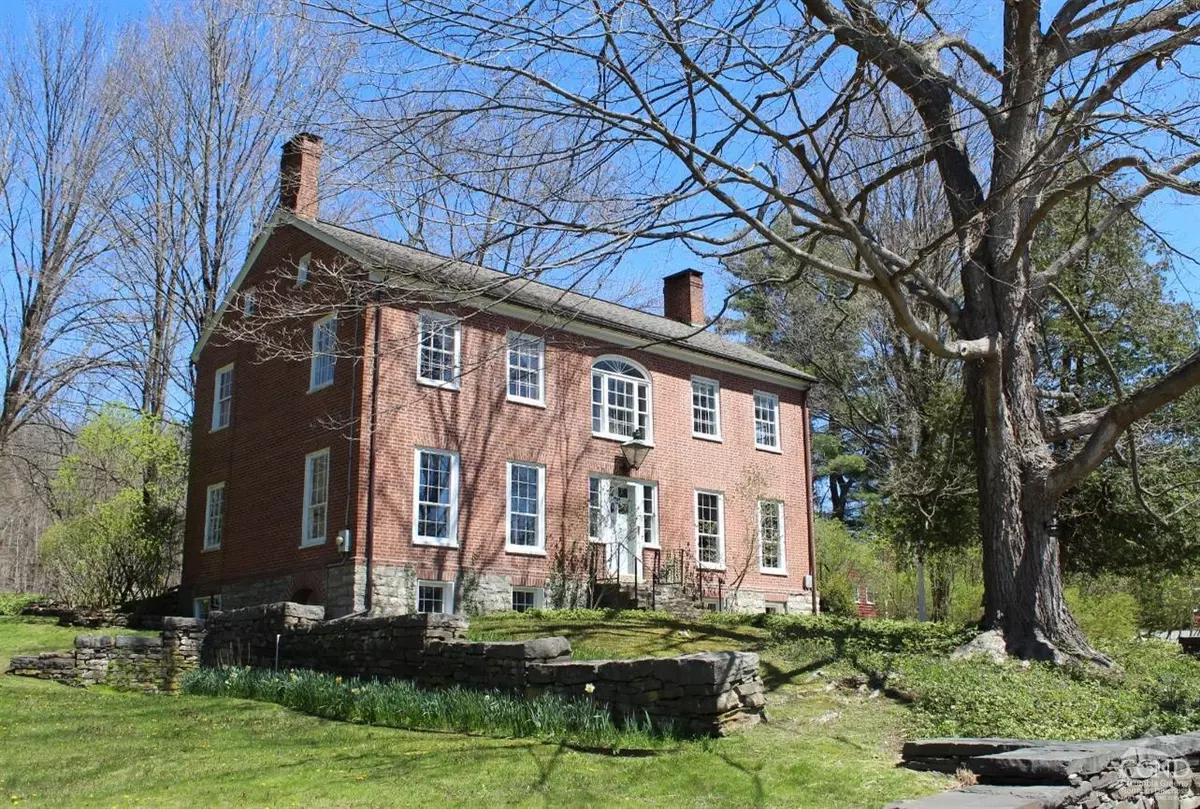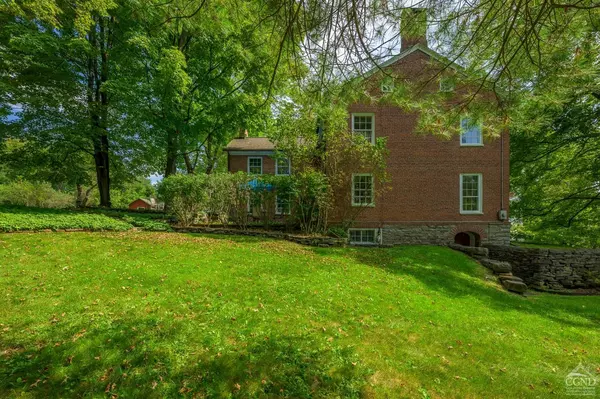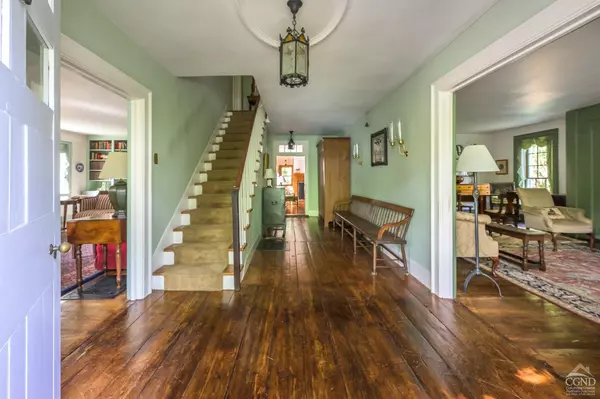4 Beds
3.25 Baths
3,940 SqFt
4 Beds
3.25 Baths
3,940 SqFt
Key Details
Property Type Single Family Home
Sub Type Deeded
Listing Status Active
Purchase Type For Sale
Square Footage 3,940 sqft
Price per Sqft $482
MLS Listing ID 152364
Bedrooms 4
Full Baths 2
Half Baths 1
Three Quarter Bath 1
Year Built 1785
Lot Size 63.720 Acres
Property Description
Location
State NY
County Columbia
Rooms
Basement Finished, Walkout
Interior
Heating Forced, Hot Air
Cooling Yes
Flooring Hardwood, Pine, Wideboard, Wood
Fireplaces Type Basement, Bedroom, Living Room, Dining Room, Kitchen, Other
Window Features Casement,Double Hung,Storm
Appliance Clothes Dryer, Clothes Washer, Counter Top Range, Dishwasher, Microwave, Wall Oven, Refrigerator, Stove, Water Treatment
Exterior
Exterior Feature Brick
Parking Features Barn, Detached
Garage Spaces 2.0
View Country, Far Reaching, Local, Mountain
Roof Type Asphalt,Shingle
Building
Foundation Stone
Sewer Septic Tank
Water Well
Architectural Style 2 Stories, Center Hall, Federal
Schools
School District New Lebanon






