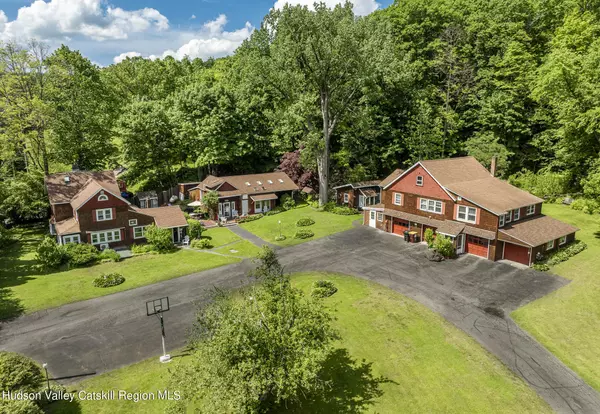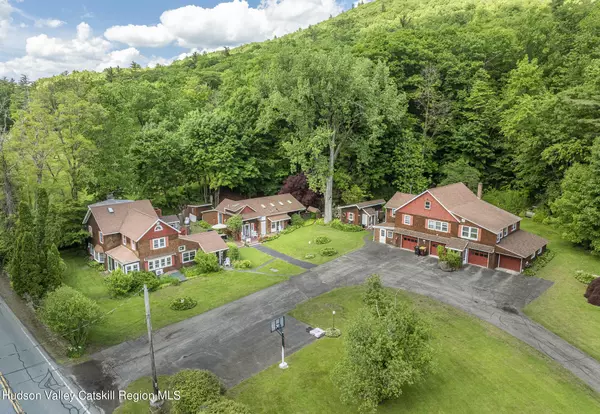7 Beds
6 Baths
7,020 SqFt
7 Beds
6 Baths
7,020 SqFt
Key Details
Property Type Single Family Home
Sub Type Single Family Residence
Listing Status Active
Purchase Type For Sale
Square Footage 7,020 sqft
Price per Sqft $356
MLS Listing ID 20242579
Style Farmhouse
Bedrooms 7
Full Baths 4
HOA Y/N No
Originating Board Hudson Valley Catskills Region Multiple List Service (Ulster County Board of REALTORS®)
Year Built 1870
Annual Tax Amount $9,383
Tax Year 9383
Lot Size 5.200 Acres
Acres 5.2
Property Description
The main residence is meticulously designed with high-end finishes, including granite countertops and a chef's kitchen. The spacious great room, sunroom, and generous primary bedroom enhance the living experience. The home offers 4- 5 bedrooms and 3 bathrooms, complemented by a gas fireplace for added convenience. A separate 240 sq. ft. office space is ideal for remote work.
The property also includes a 4-car garage with a heated workshop and two fully functional apartments, perfect for multi-generational living or additional rental income. Outdoor amenities are abundant, featuring a 20x 40 inground pool with a dedicated pool house. The estate offers complete privacy and exclusive access to Esopus Creek via a separate parcel of creek-front land.
Situated in a prime location, this estate provides easy access to a variety of outdoor activities, including climbing, fishing, hiking, horse riding, hunting, skiing, biking, and golf. The surrounding area is renowned for its country living charm and proximity to award-winning eateries such as the Phoenicia Diner, Woodstock Brewing Company, and Peekamoose.
Additional features include an enclosed porch, a standard porch, and an outbuilding. The music equipment and furniture are negotiable. Enjoy breathtaking mountain views and unparalleled privacy, all within a 5-minute drive to local amenities.
This estate is a testament to perfection, offering a unique opportunity to live in luxury while enjoying the best of country living. Don't miss your chance to own this extraordinary property.
Location
State NY
County Ulster
Area Shandaken
Zoning Residential
Interior
Interior Features 3 Seasons Room, Beamed Ceilings, Breakfast Bar, Cathedral Ceiling(s), Ceiling Fan(s), Central Vacuum, Eat-in Kitchen, Entrance Foyer, Granite Counters, High Ceilings, High Speed Internet, In-Law Floorplan, Natural Woodwork, Pantry, Primary Downstairs, Professional Suite, Recessed Lighting, Recreation Room, Sauna, Walk-In Closet(s), Wired for Sound, See Remarks
Heating Ductless, Propane, Propane Stove, Separate Meters, Zoned
Cooling Ceiling Fan(s), Ductless, Electric, Gas, Separate Meters, See Remarks
Flooring Bamboo, Carpet, Ceramic Tile, Hardwood, Wood
Fireplaces Number 2
Fireplaces Type Den, Family Room, Gas, Living Room, Recreation Room
Equipment Call Listing Agent, Generator, Other
Fireplace Yes
Laundry Common Area, Electric Dryer Hookup, Inside, Laundry Closet, Lower Level, Main Level, Washer Hookup
Exterior
Exterior Feature Balcony, Garden, Paved Walkway, Private Entrance, Private Yard, Storage
Garage Spaces 4.0
Garage Description 4.0
Fence Privacy, Wood, See Remarks
Pool Diving Board, Fenced, Filtered, In Ground, Liner, Outdoor Pool, Pool Cover, Private, See Remarks
Utilities Available Cable Available, Cable Connected, Electricity Available, Electricity Connected, Phone Connected, Sewer Not Available, Water Connected, Propane
Waterfront Yes
Waterfront Description Creek,Stream
View Creek/Stream, Downtown, Hills, Mountain(s), Panoramic, Pool, Rural, Trees/Woods, Valley, Water, See Remarks
Roof Type Asphalt,Shingle
Porch Front Porch, Glass Enclosed
Total Parking Spaces 4
Garage Yes
Building
Lot Description Agricultural, Back Yard, Cleared, Farm, Few Trees, Front Yard, Garden, Gentle Sloping, Irregular Lot, Landscaped, Level, Many Trees, Open Lot, Paved, Private, Rock Outcropping, Secluded, Sloped Down, Sloped Up, Subdivide Possible, Subdivided, Views, Wooded, See Remarks
Story 3
Foundation Combination
Sewer Engineered Septic, Private Sewer, Other
Water Private, Spring
Architectural Style Farmhouse
Level or Stories Three Or More
Schools
Elementary Schools Bennett 4-6
High Schools Onteora Central
School District Onteora Central
Others
Senior Community No
Tax ID 25.1-2-24
Acceptable Financing 1031 Exchange, All Inclusive Trust Deed, Cash, Conventional, FHA, Owner May Carry, Private Financing Available
Listing Terms 1031 Exchange, All Inclusive Trust Deed, Cash, Conventional, FHA, Owner May Carry, Private Financing Available







