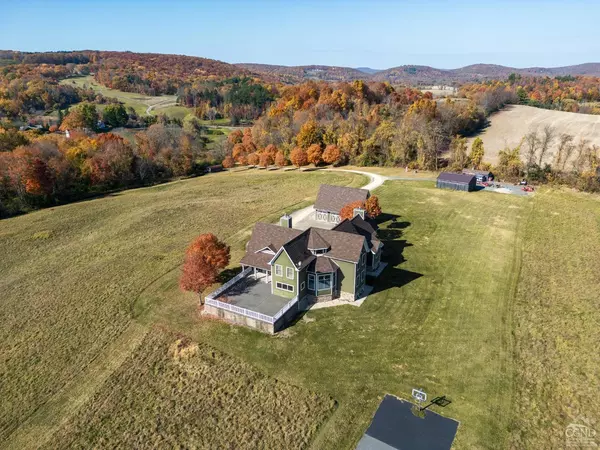
4 Beds
2.5 Baths
3,313 SqFt
4 Beds
2.5 Baths
3,313 SqFt
Key Details
Property Type Single Family Home
Sub Type Deeded
Listing Status Active
Purchase Type For Sale
Square Footage 3,313 sqft
Price per Sqft $599
MLS Listing ID 152178
Bedrooms 4
Full Baths 2
Half Baths 1
Year Built 2005
Annual Tax Amount $27,483
Lot Size 35.930 Acres
Property Description
Location
State NY
County Columbia
Rooms
Basement Finished, Full
Interior
Heating Base Board, Forced, Hot Air
Cooling Yes
Flooring Laminated, Oak
Fireplaces Type Bedroom, Living Room
Window Features Double Hung,Display
Appliance Clothes Dryer, Clothes Washer, Dishwasher, Generator, Microwave, Refrigerator, Stove, Water Treatment
Exterior
Exterior Feature Cement Board, Other
Parking Features Detached
Garage Spaces 3.0
Pool No
View Far Reaching, Farmland, Hilltop, Panoramic, Pastoral, Wooded
Roof Type Asphalt
Building
Foundation Masonry
Sewer Private Sewer, Septic Tank
Water Private, Well
Architectural Style Contemporary
Schools
School District Pine Plains







