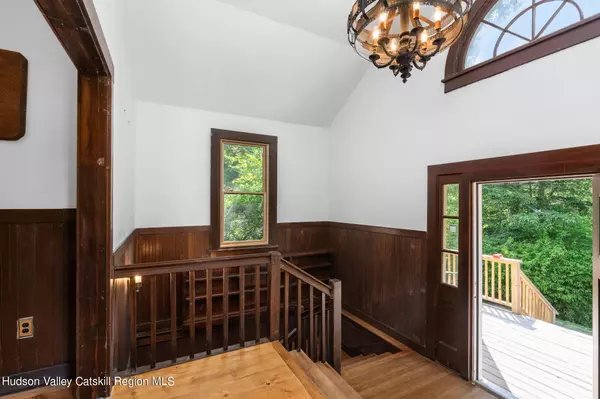4 Beds
3 Baths
4,400 SqFt
4 Beds
3 Baths
4,400 SqFt
Key Details
Property Type Single Family Home
Sub Type Single Family Residence
Listing Status Active
Purchase Type For Sale
Square Footage 4,400 sqft
Price per Sqft $283
MLS Listing ID 20242974
Style Farmhouse
Bedrooms 4
Full Baths 3
Originating Board Hudson Valley Catskills Region Multiple List Service (Ulster County Board of REALTORS®)
Year Built 1925
Annual Tax Amount $2,714
Tax Year 2714
Lot Size 2.500 Acres
Acres 2.5
Property Description
This historic home, offering 4 bedrooms and 2 bathrooms, provides a rare opportunity to own a piece of architectural history with modern amenities. The attention to detail in the restoration, from the Frank Lloyd Wright-inspired fireplace to the reclaimed heart pine flooring, ensures that this property is both a comfortable home and a tribute to its rich heritage. The expansive deck provides an idyllic spot to soak in the natural beauty and enjoy the fresh mountain air. Located just minutes from the town center of Phoenicia, this residence offers the best of both worlds—tranquility and convenience. Explore a variety of local amenities, including delightful coffee shops, diverse restaurants, and convenient grocery and general stores. Just a short drive away, savor local flavors at the famous Phoenicia Diner. Winter sports enthusiasts will appreciate the proximity to Hunter Mountain for exciting winter adventures. Don't miss the chance to experience the perfect blend of past and present in this beautifully restored residence.
Location
State NY
County Ulster
Area Shandaken
Zoning R1.5
Rooms
Basement Finished, Interior Entry, Walk-Out Access
Interior
Interior Features Beamed Ceilings, Bookcases, Breakfast Bar, Built-in Features, Cedar Closet(s), Coffered Ceiling(s), Crown Molding, High Ceilings, Kitchen Island, Open Floorplan, Recessed Lighting, Soaking Tub, Storage, See Remarks
Heating Baseboard, Electric, Heat Pump, Wood, Wood Stove, Zoned
Cooling Heat Pump, Multi Units
Flooring Ceramic Tile, Hardwood
Fireplace No
Laundry Laundry Room, Lower Level
Exterior
View Mountain(s), Pond, Trees/Woods, Water
Roof Type Asphalt,Shingle
Porch Deck, Front Porch
Garage No
Building
Lot Description Back Yard, Gentle Sloping, Level, Meadow, Pond On Lot, Private, Views, Wooded
Story 2
Sewer Septic Tank
Water Private, Well
Architectural Style Farmhouse
Schools
High Schools Onteora Central
School District Onteora Central
Others
Tax ID 14.5
Acceptable Financing Cash, Conventional
Listing Terms Cash, Conventional







