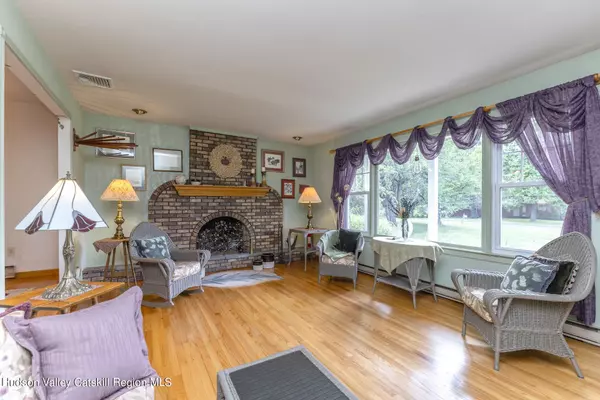3 Beds
3 Baths
2,496 SqFt
3 Beds
3 Baths
2,496 SqFt
Key Details
Property Type Single Family Home
Sub Type Single Family Residence
Listing Status Active Under Contract
Purchase Type For Sale
Square Footage 2,496 sqft
Price per Sqft $200
MLS Listing ID 20243132
Style Ranch
Bedrooms 3
Full Baths 2
Originating Board Hudson Valley Catskills Region Multiple List Service (Ulster County Board of REALTORS®)
Year Built 1971
Annual Tax Amount $6,393
Tax Year 6393
Lot Size 0.670 Acres
Acres 0.67
Lot Dimensions 122.9 X 238.1
Property Description
Some of the highlights of this home include an Entry Foyer leading to a Custom Kitchen with Oak Cabinets and Range Hood, an additional bar sink, two ovens, under cabinet lighting, black appliances and High Max counters. There is a spacious living room with a brick gas fireplace, formal dining room and a beautiful sunroom/family room overlooking a scenic backyard. The 3 bedrooms include an en suite and there are hardwood floors in most of the first level. Also, Central Air to keep you cool. The lower level is finished and includes a wet bar, a laundry room, extra storage and a half bath adjacent to a walk out access to the patio, pool and yard. An over sized 2-car garage with auto doors and additional walk out is also on this level. Please note the heating system in this home is forced air with natural gas fuel. The electric baseboard heat is original to the home and just a backup. The Wallkill Rail Trail is right around the corner and you are minutes to shopping, restaurants and approx. 2 hours out of NYC
Location
State NY
County Ulster
Area Ulster-Town Of
Zoning 32
Rooms
Basement Exterior Entry, Finished, Storage Space, Walk-Out Access, Walk-Up Access
Interior
Interior Features Breakfast Bar, Ceiling Fan(s), Entrance Foyer, In-Law Floorplan, Recessed Lighting, Wet Bar
Heating Baseboard, Electric, Forced Air, Natural Gas
Cooling Central Air
Flooring Carpet, Ceramic Tile, Cork, Hardwood
Fireplaces Number 1
Fireplaces Type Living Room
Fireplace Yes
Laundry Laundry Room, Lower Level
Exterior
Exterior Feature Garden
Garage Spaces 2.0
Garage Description 2.0
Pool Above Ground, Outdoor Pool
Roof Type Asphalt
Porch Deck, Front Porch, Patio, See Remarks
Total Parking Spaces 2
Garage Yes
Building
Lot Description Back Yard, Front Yard, Garden, Level
Foundation Block
Sewer Septic Tank
Water Private, Well
Architectural Style Ranch
Level or Stories Two
Schools
High Schools Kingston Consolidated
School District Kingston Consolidated
Others
Tax ID 540005601000010260000000







