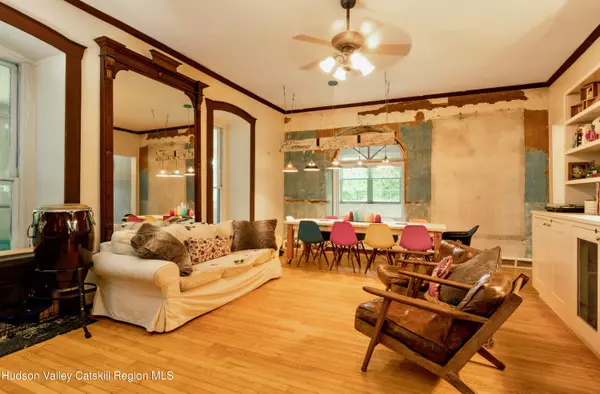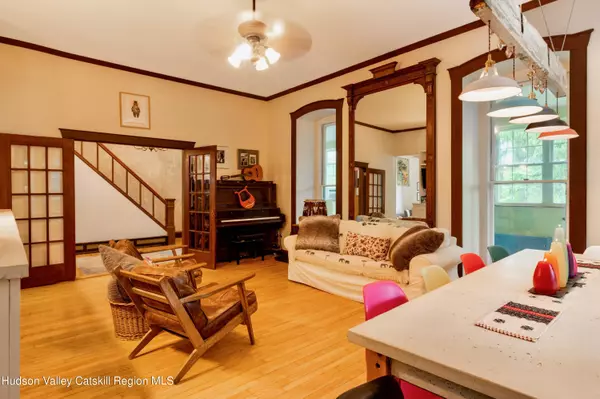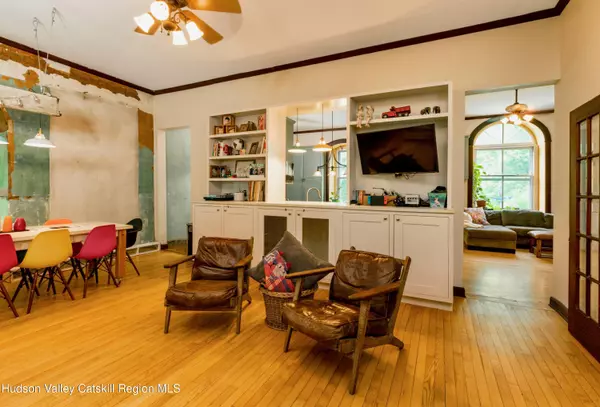Step into a piece of history, an extraordinary property that has stood the test of time & is now ready to write its next chapter. Originally built in the late 19th century & once a vibrant boutique hotel, this grand mansion has been lovingly maintained & modernized while retaining its authentic charm & character. Nestled in the picturesque Hudson Valley town of Rosendale, this property offers over 4,500 sq. ft. of living space spread across 3 expansive levels, making it an ideal choice for a primary residence, vacation home, or short term rental. LeFever Mansion is not just a home; it's a story. In the 1930s, this estate was a celebrated destination, known for its luxurious accommodations & vibrant social scene. Guests would travel from New York City & beyond, drawn by the mansion's elevated position at the time, overlooking valleys & farmland. Today, you can still feel the echoes of its glamorous past in the spacious rooms w/ high ceilings, reminiscent of grand dances & elegant gatherings. This stately home offers an impressive layout with nearly a dozen or more potential bedrooms, plus 2.5 baths spread across 3 expansive floors. The main level boasts nearly 11' ceilings, while the 2nd & 3rd levels offer ceilings close to 10' & 9', respectively. The vast, open spaces are perfect for entertaining, w/ the main level featuring a large island kitchen, updated appliances, & an open-concept living area that is ideal for hosting family & friends. While the home exudes historic charm, it has been thoughtfully updated w/ modern amenities. A high-efficiency heating system ensures comfort throughout the seasons, & the updated bathrooms, plumbing/electrical systems provide peace of mind. The original wood floors, made from old ash baseball bats, add a unique & authentic touch, & their double thickness is a testament to the home's past as a bustling hotel with a dance floor. This home offers endless possibilities for its new owners. Whether you envision it as a grand personal residence, a short-term rental, multi-fam, or maybe even brought back to a boutique hotel, this property can accommodate your most ambitious vision. The massive enclosed wrap-around porch has been used for large family dinners, art studios, & more, offering versatile space to suit your needs. The property also features 2 working wood stoves, adding to the cozy & inviting atmosphere. There's even another massive 20' x 20' utility room w/ high ceilings that could be a first floor bedroom suite or primary art/music studio. The grounds are ripe for restoration. While the old spring fed pool has seen better days, the property still boasts a small fruit orchard, a fire pit, fenced-in yard, & forested edge. Additional features include a woodshed, tree house, and chicken/duck coop, making it perfect for those who love the outdoors & value sustainable living. Every corner of this home tells a story, & there is a palpable sense that many great memories have been made here. From the grand rooms w/ their generous proportions to the artistic touches & period details that permeate the space, LeFever Mansion is a place where you can create your own history & add another chapter to the property's storied past. Located within minutes of Rosendale's Main Street allure. Easy access to the local supermarket, a community library, local cinema, as well as an eclectic array of restaurants & artisan shops. The local recreation center, town pool, & Trailways bus stop provide effortless living, allowing one to revel in the car-free lifestyle city dwellers often yearn for. Location is paramount, & this residence delivers, placing you amidst the enchanting towns of New Paltz, Stone Ridge, Kingston, & Woodstock. Adventure beckons w the nearby Mohonk Preserve, Shawangunk Mountains, & Wallkill Valley Rail Trail, while local orchards, farms, & the Rondout Creek present opps to connect w/ nature.






