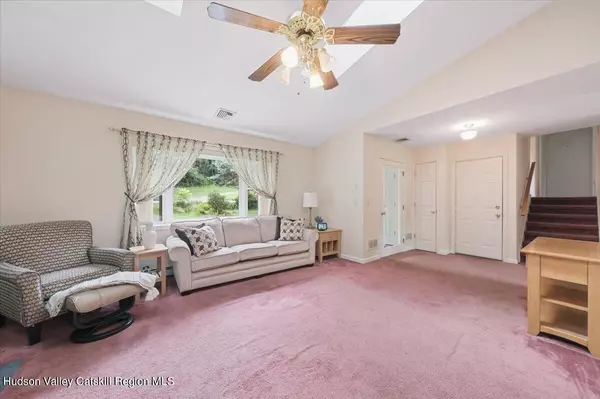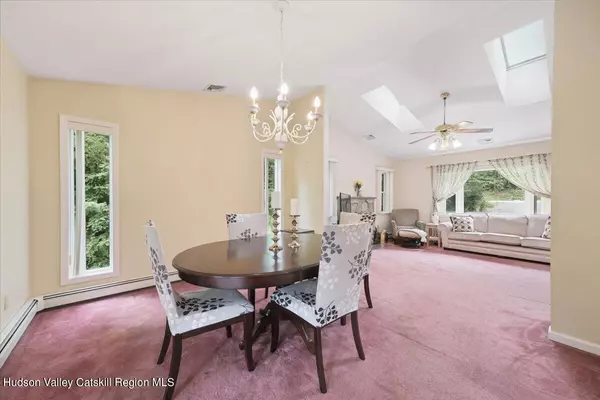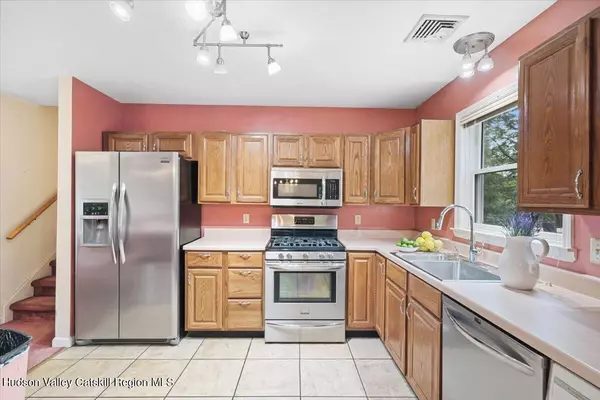3 Beds
2 Baths
1,524 SqFt
3 Beds
2 Baths
1,524 SqFt
Key Details
Property Type Single Family Home
Sub Type Single Family Residence
Listing Status Pending
Purchase Type For Sale
Square Footage 1,524 sqft
Price per Sqft $291
MLS Listing ID 20243294
Style Split Level
Bedrooms 3
Full Baths 2
HOA Y/N No
Originating Board Hudson Valley Catskills Region Multiple List Service (Ulster County Board of REALTORS®)
Year Built 1993
Annual Tax Amount $8,511
Tax Year 8511
Lot Size 2.000 Acres
Acres 2.0
Lot Dimensions 87120
Property Description
On the upper level, you'll find a primary suite and two more bedrooms. Bring your imagination to the lower level flex space, with glass sliders leading to the backyard. This home comes with a whole-house generator and will transfer with a complete smart home and security system. Wonderful Salt Point location with quick access to the Taconic State Parkway and close to villages and towns, this is the perfect blend of affordability & convenience.
Location
State NY
County Dutchess
Area Dutchess
Zoning SFR
Rooms
Basement Full
Interior
Interior Features Ceiling Fan(s), Smart Camera(s)/Recording, Smart Home, Smart Light(s), Smart Thermostat, Vaulted Ceiling(s)
Heating Oil, Steam
Cooling Central Air
Flooring Carpet, Tile
Fireplaces Number 1
Fireplaces Type Wood Burning
Inclusions Dishwasher, Dryer, Range, Refrigerator, Washer, Security system cameras, smart home system
Equipment Generator
Fireplace Yes
Laundry Laundry Room
Exterior
Exterior Feature Smart Camera(s)/Recording, Smart Light(s), Smart Lock(s)
Garage Spaces 2.0
Garage Description 2.0
Fence Chain Link
Roof Type Asphalt
Total Parking Spaces 2
Garage Yes
Building
Lot Description Back Yard
Story 1
Foundation Concrete Perimeter
Sewer Private Sewer
Water Private, Well
Architectural Style Split Level
Level or Stories Two
Schools
Elementary Schools Arlington Elementary School
High Schools Arlington Central School District
School District Arlington Central School District
Others
Senior Community No
Tax ID 134400-6464-02-582936-0000
Acceptable Financing Assumable, FHA
Listing Terms Assumable, FHA







