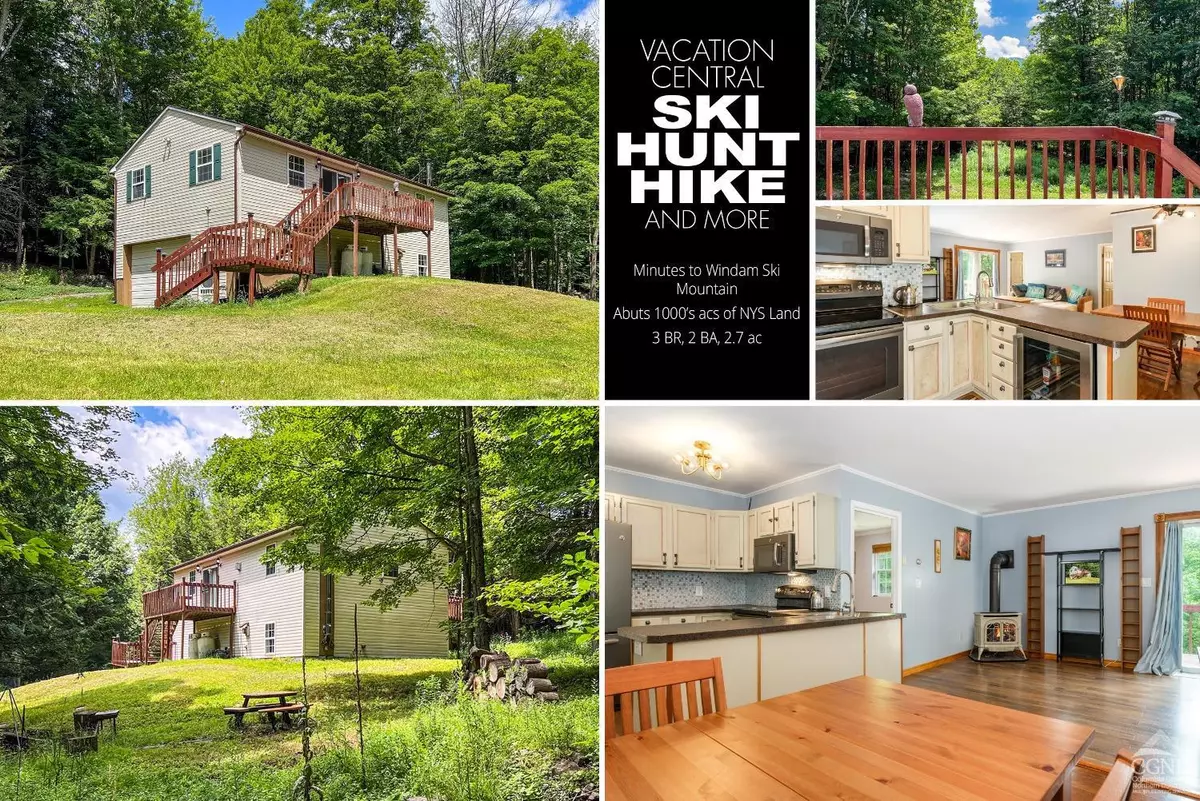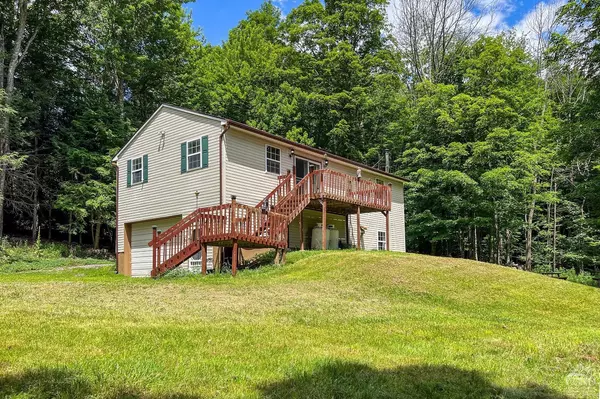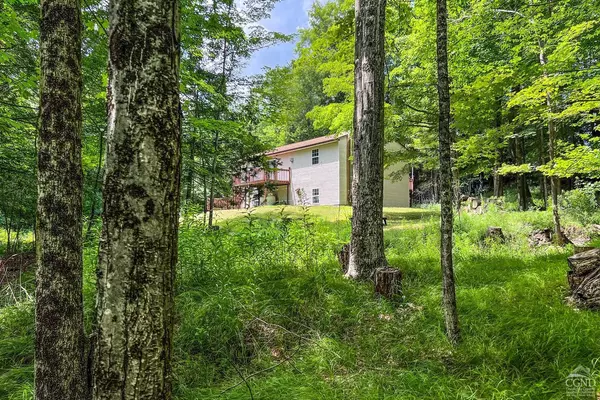REQUEST A TOUR If you would like to see this home without being there in person, select the "Virtual Tour" option and your advisor will contact you to discuss available opportunities.
In-PersonVirtual Tour

Listed by Susan Muther • Keller Williams Upstate NY Properties
$ 360,000
Est. payment | /mo
3 Beds
2 Baths
1,056 SqFt
$ 360,000
Est. payment | /mo
3 Beds
2 Baths
1,056 SqFt
Key Details
Property Type Single Family Home
Sub Type Deeded
Listing Status Active
Purchase Type For Sale
Square Footage 1,056 sqft
Price per Sqft $340
MLS Listing ID 153730
Bedrooms 3
Full Baths 2
Year Built 1993
Lot Size 2.700 Acres
Property Description
2.6 miles (as the crow flies), 5.5 miles (driving), to Windam Country Club and Wyndam Village Ski area, this lovely home is at the epicenter of vacation-land upstate New York. With over 2 private acres nicely wooded Catskill Mountain property, the lot is connected to literally thousands of New York State protected land. Walk out your door and into the woods. You could hike for days and never see another person! Amazing privacy and tremendous access to state land, and yet just 5 miles to the center of one of New York's premiere ski areas and one of the cutest villages in the park. This clean 3 bedroom, 2 bath home is designed for easy weekend stays. Or, take it as your new full-time home. A primary suite offers nice separation from kids or guests. The second central shared bath is available to the living room and the other two bedrooms. The center open kitchen/living/dining room is centered on a white enamel woodstove for superior cool-season warmth, and has access to two decks. The galley kitchen is appointed with all-GE matte-gray appliances for a sleek, modern look, which is off-set by the distressed-finished cabinets and the peddle-finish counters. The large slider off the living room opens to a view graced by the peak of 4000 foot Black Dome mountain. A bit of clearing and more of that view could be amazing. (The deck will benefit from your love and care.) The lower-level of this home has been transformed into a mini-spa, complete with a four person Traditional Indoor Sauna, and a small wood-burning stove for ideal comfort on those post-ski evenings. The home is an easy-care model with vinyl siding, simple electric utilities, and thoughtfully-designed systems you can leave safely when returning the real world,'' something you may never want to do once you set foot in this location.
Location
State NY
County Greene
Rooms
Basement Finished, Walkout
Interior
Heating Base Board
Flooring Carpet, Hardwood, Linoleum
Fireplaces Number 2
Fireplaces Type Basement, Great Room
Window Features Thermopane
Appliance Clothes Dryer, Clothes Washer, Refrigerator, Stove, Bar Fridge, Wine Cooler
Exterior
Exterior Feature Vinyl
Parking Features None
View Catskills, Wooded
Roof Type Asphalt,Shingle
Building
Foundation Block
Sewer Septic Tank
Water Well
Architectural Style Raised Ranch
Schools
School District Wind-Ash-Jewett







