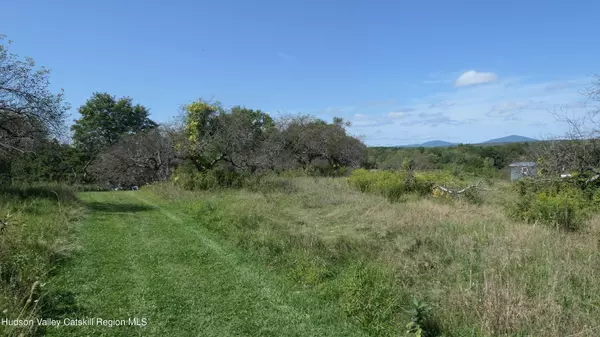3 Beds
3 Baths
2,303 SqFt
3 Beds
3 Baths
2,303 SqFt
Key Details
Property Type Single Family Home
Sub Type Single Family Residence
Listing Status Pending
Purchase Type For Sale
Square Footage 2,303 sqft
Price per Sqft $346
MLS Listing ID 20243429
Style Ranch
Bedrooms 3
Full Baths 2
Originating Board Hudson Valley Catskills Region Multiple List Service (Ulster County Board of REALTORS®)
Year Built 1955
Annual Tax Amount $11,311
Tax Year 11311
Lot Size 3.570 Acres
Acres 3.57
Property Description
The long driveway brings you up to this hillside oasis, with mature apple trees and lush perennial gardens surrounding the home. A sprawling bluestone patio with hot tub spans the length of the home, with doors from both sides of the kitchen and the primary suite leading outdoors.
The formal entrance of the home leads to a light filled living room, dining room, and den. The oversized country kitchen has entrances from the front hall, or directly into the dining room. To the right, find three generous bedrooms, including a massive primary suite. The home was originally four bedrooms, but one was redesigned into a primary bath fit for a king. Dual sinks, soaking tub, and elegant tile shower provide plenty of space for two. The hall bathroom also features two sinks and a large shower. The kitchen has its own powder room as well.
Open and spacious, the ranch style layout provides easy living. The den opens to the backyard, where you will find a hillside with apple trees and a mix of lawn and wild meadow. The 3.57 acre lot is spacious enough to provide privacy, especially with Stone Ridge Orchard behind. The sellers plan to adjust the lot line slightly to deed the road that passes through the Orchard back to that property, resulting in a minimal reduction in overall acreage.
The home has been fully vetted and approved as a short term rental by the town of Marbletown, but was recently rented on a long term basis for $6,500 per month, so if investment is your goal, this property has significant income producing potential.
When it comes to location, this property simply cannot be beat. It's just under a mile to Stone Ridge Plaza with a grocery store, wine shop, pharmacy and more. Dining options abound, including Butterfield's at Hasbrouck House, Hash for amazing breakfast and lunch, and of course Ollie's Pizza, just 1.3 miles away in the heart of High Falls.
This home is just 7 minutes to downtown Rosendale, 20 to New Paltz or Kingston, and 10 minutes to Mohonk Preserve's Spring Farm Trailhead. Let the Gunks and the Sundown Wild Forest be your backyard, and don't sacrifice the conveniences of village life on your move Upstate. Orchard Hill truly has it all.
Location
State NY
County Ulster
Area Marbletown
Zoning Residential
Rooms
Basement Full, Unfinished
Interior
Heating Baseboard, Hot Water, Oil
Cooling Central Air
Flooring Wood
Laundry In Kitchen
Exterior
Exterior Feature Fire Pit
View Mountain(s), Orchard
Roof Type Asphalt,Shingle
Porch Patio
Garage No
Building
Lot Description Landscaped, Orchard(s), Views
Foundation Block
Sewer Septic Tank
Architectural Style Ranch
Level or Stories One
Schools
High Schools Rondout Valley Schools
School District Rondout Valley Schools
Others
Tax ID 69.2
Acceptable Financing Cash, Conventional
Listing Terms Cash, Conventional







