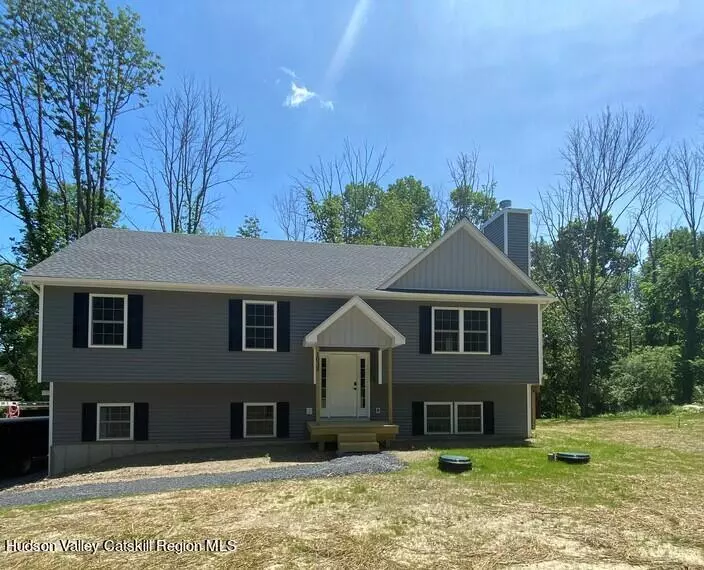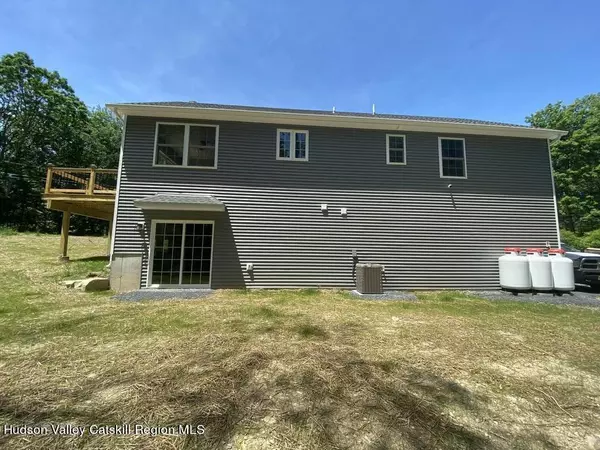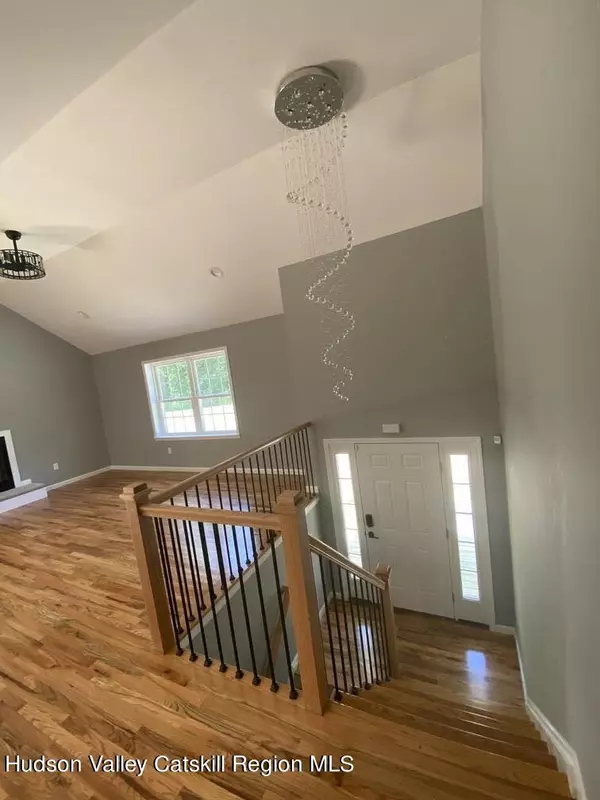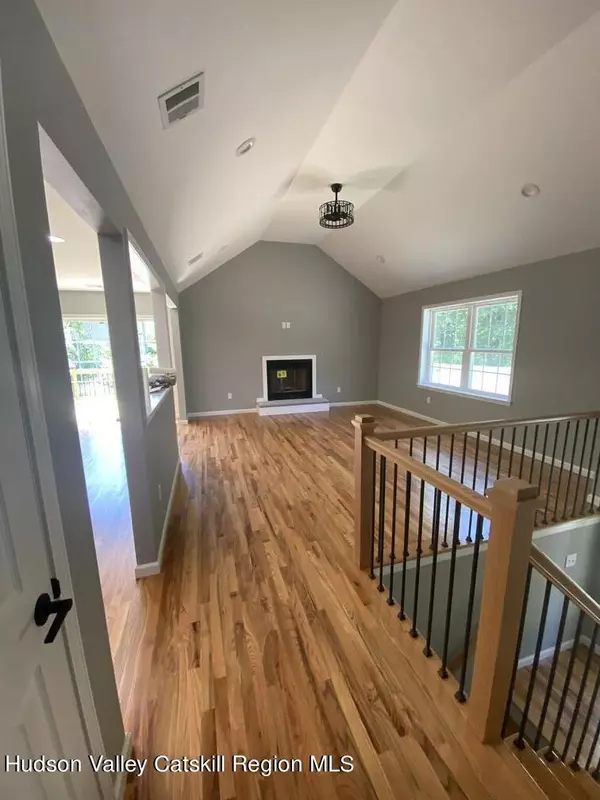4 Beds
3 Baths
1,994 SqFt
4 Beds
3 Baths
1,994 SqFt
Key Details
Property Type Single Family Home
Sub Type Single Family Residence
Listing Status Pending
Purchase Type For Sale
Square Footage 1,994 sqft
Price per Sqft $265
MLS Listing ID 20243458
Style Raised Ranch
Bedrooms 4
Full Baths 3
Originating Board Hudson Valley Catskills Region Multiple List Service (Ulster County Board of REALTORS®)
Year Built 2024
Annual Tax Amount $12,051
Tax Year 12051
Lot Size 1.910 Acres
Acres 1.91
Property Description
Location
State NY
County Orange
Area Orange
Zoning res
Rooms
Basement Finished, Full
Interior
Interior Features Double Vanity, Eat-in Kitchen, Kitchen Island, Walk-In Closet(s)
Heating Forced Air, Propane
Cooling Ceiling Fan(s), Central Air
Flooring Carpet, Hardwood
Fireplaces Number 1
Fireplaces Type Living Room
Fireplace Yes
Laundry Laundry Room, Lower Level
Exterior
Garage Spaces 2.0
Garage Description 2.0
Porch Deck, Front Porch
Total Parking Spaces 2
Garage Yes
Building
Lot Description Level, Private
Story 2
Sewer Septic Tank
Water Private, Well
Architectural Style Raised Ranch
Level or Stories Bi-Level
Schools
High Schools Minisink Valley Central Schools
School District Minisink Valley Central Schools
Others
Tax ID 334489-010-000-0001-045.000-0000







