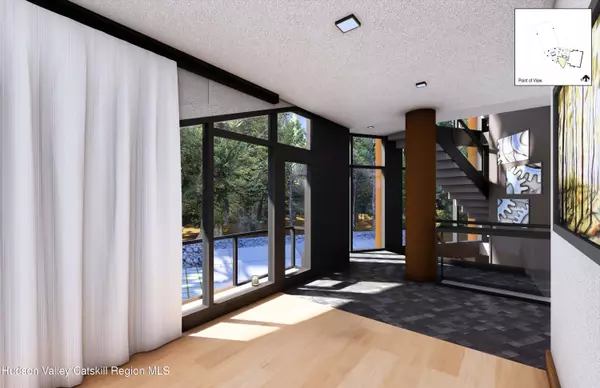4 Beds
4 Baths
4,000 SqFt
4 Beds
4 Baths
4,000 SqFt
Key Details
Property Type Single Family Home
Sub Type Single Family Residence
Listing Status Active
Purchase Type For Sale
Square Footage 4,000 sqft
Price per Sqft $1,031
MLS Listing ID 20243463
Style Modern
Bedrooms 4
Full Baths 3
Originating Board Hudson Valley Catskills Region Multiple List Service (Ulster County Board of REALTORS®)
Year Built 2025
Lot Size 5.050 Acres
Acres 5.05
Property Sub-Type Single Family Residence
Property Description
This future architectural icon is meticulously designed to integrate with the landscape, offering a seamless blend of art and environment. Spread across 6 levels, this home boasts 4 bedrooms, 3.5 bathrooms, dual kitchens, a contemplative fountain, a walkout roof lounge, and an elevator to access the multiple living spaces which provide mesmerizing views of the Shawangunk Ridge.
The exterior is just as impressive, featuring an in-ground pool for serene summers, a spacious 2-car garage, and a rooftop oasis perfect for contemplating the majestic surroundings. With construction set to commence around Labor Day and an anticipated completion in August 2025. Be a part of the process as the project takes form, and experience how the Architects have incorporated not only local landmarks into the design but have utilized material hand harvested from the site itself.
Situated in the artisanal community of Gardiner, NY, this property is a sanctuary for environmentalists, creators, and nature enthusiasts alike. Immerse yourself in a locale rich with culture and brimming with outdoor adventures, all just a two-hour drive from NYC.
For those drawn to geological greatness and unparalleled natural beauty, your heart will find its home here. Embrace the opportunity to be part of a living legacy, where every angle and form of your future residence reflects the majestic history of its land.
Location
State NY
County Ulster
Area Gardiner
Zoning Residential/Ag
Rooms
Basement Full, Unfinished
Interior
Heating Forced Air, Radiant Floor
Cooling Central Air
Fireplaces Number 1
Fireplaces Type Living Room
Fireplace Yes
Exterior
Garage Spaces 2.0
Garage Description 2.0
Pool In Ground
View Forest, Mountain(s), Rural
Roof Type Flat,Rubber
Porch Patio, Terrace
Total Parking Spaces 2
Garage Yes
Building
Story 5
Foundation Concrete Perimeter
Sewer Septic Tank
Water Well
Architectural Style Modern
Level or Stories Three Or More
Schools
High Schools Newplatz
School District Newplatz
Others
Senior Community No
Tax ID 85.-3-2-2.2






