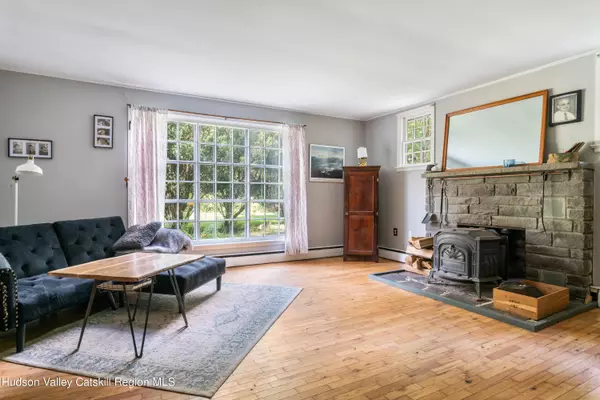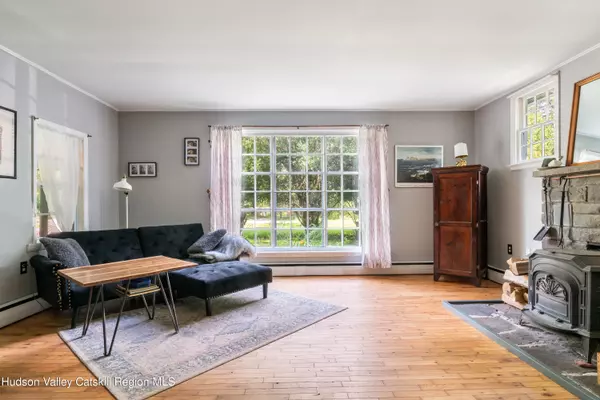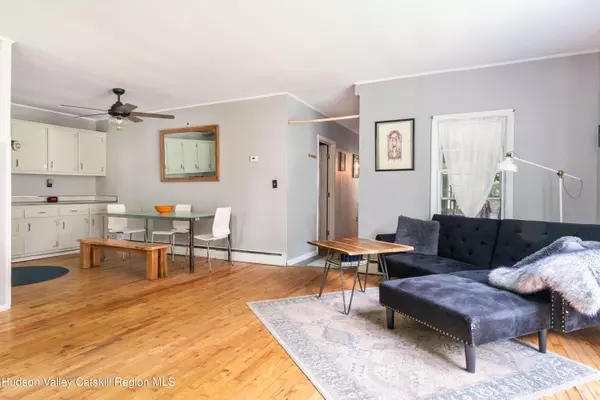4 Beds
2 Baths
1,792 SqFt
4 Beds
2 Baths
1,792 SqFt
Key Details
Property Type Single Family Home
Sub Type Single Family Residence
Listing Status Active
Purchase Type For Sale
Square Footage 1,792 sqft
Price per Sqft $284
MLS Listing ID 20243491
Style Ranch
Bedrooms 4
Full Baths 2
Originating Board Hudson Valley Catskills Region Multiple List Service (Ulster County Board of REALTORS®)
Year Built 1923
Annual Tax Amount $6,774
Tax Year 6774
Lot Size 0.610 Acres
Acres 0.61
Property Description
As you approach the property, a separate
driveway for each unit welcomes you and a front yard, setting the house back from the road. The exterior, freshly painted, hints at the care and attention given to this delightful abode.
Step inside to find hardwood floors that add warmth and character throughout. This single level home's layout is thoughtfully designed, with one side boasting a stone fireplace adorned with a wood stove in the living room - perfect for those chilly Woodstock evenings. This side also features two bedrooms, a bathroom, and a kitchen with an eating area that opens to the living room. Spacious fenced-in side yard is perfect for your fur babies.
The other half of the duplex like the first, has two bedrooms, a kitchen, and a bathroom, offering plenty of space for comfortable living or potential rental income.
Art enthusiasts will appreciate the huge artist windows that flood the interiors with natural light, creating an inspiring atmosphere for creativity. A screened-in front porch provides a delightful spot to enjoy your morning coffee or evening relaxation.
Storage is abundant with multiple sheds on the property, ensuring you'll have plenty of space for your belongings. The convenient one-level layout offers flexibility, as the property can be easily converted back into a single four-bedroom home with two kitchens if desired.
Location is key, and this property doesn't disappoint. Just a three-minute drive from the Village Green, you'll have easy access to all the charm and amenities Woodstock has to offer. For those commuting to the New York City, the home is on the Trailways Bus route, for easy access.
Whether you're seeking a peaceful retreat, an income-generating property, or a bit of both, this Woodstock gem offers the best of all worlds. Don't miss your chance to make this versatile and well-located duplex your new home sweet home!
Location
State NY
County Ulster
Area Woodstock
Zoning R1.5
Interior
Heating Baseboard, Wood Stove
Cooling Ceiling Fan(s)
Flooring Hardwood, Tile
Fireplaces Number 1
Fireplaces Type Living Room, Stone
Fireplace Yes
Laundry In Kitchen, Main Level
Exterior
Fence Fenced, Partial
Roof Type Asphalt
Porch Enclosed, Front Porch, Screened
Garage No
Building
Lot Description Front Yard, Level
Story 1
Sewer Septic Tank
Water Private, Well
Architectural Style Ranch
Level or Stories One
Schools
High Schools Onteora Central
School District Onteora Central
Others
Tax ID 26.2-5-11







