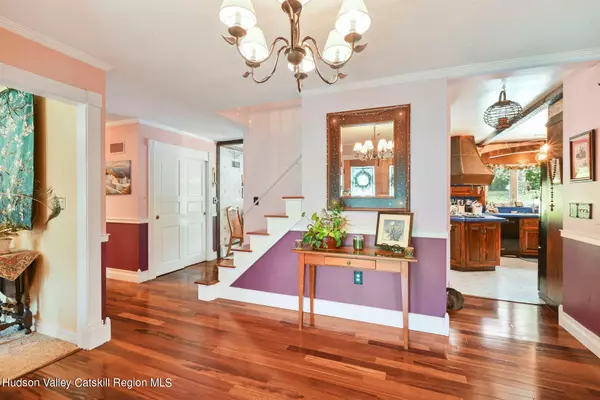4 Beds
4 Baths
3,678 SqFt
4 Beds
4 Baths
3,678 SqFt
Key Details
Property Type Single Family Home
Sub Type Single Family Residence
Listing Status Active Under Contract
Purchase Type For Sale
Square Footage 3,678 sqft
Price per Sqft $217
MLS Listing ID 20243498
Style Cape Cod
Bedrooms 4
Full Baths 4
Originating Board Hudson Valley Catskills Region Multiple List Service (Ulster County Board of REALTORS®)
Year Built 1957
Annual Tax Amount $15,954
Tax Year 15954
Lot Size 1.120 Acres
Acres 1.12
Property Description
Location
State NY
County Ulster
Area Kingston, City
Zoning T3N
Rooms
Basement Finished, Full
Interior
Interior Features Beamed Ceilings, Breakfast Bar, Built-in Features, Ceiling Fan(s), Chandelier, Double Vanity, Eat-in Kitchen, Entrance Foyer, High Speed Internet, In-Law Floorplan, Primary Downstairs, Storage, Walk-In Closet(s)
Heating Baseboard, Hot Water, Oil, Zoned
Cooling Ceiling Fan(s), Central Air, Zoned
Flooring Carpet, Linoleum, Tile, Wood
Fireplaces Number 1
Fireplaces Type Living Room, Wood Burning
Fireplace Yes
Laundry In Basement, Laundry Room
Exterior
Exterior Feature Paved Walkway, Private Entrance, Private Yard
Garage Spaces 2.0
Garage Description 2.0
Fence Back Yard, Fenced, Privacy
Pool Heated, In Ground, Outdoor Pool
View Mountain(s), See Remarks
Roof Type Asphalt
Porch Covered, Deck, Front Porch, Patio, Screened, Side Porch, See Remarks
Total Parking Spaces 2
Garage Yes
Building
Lot Description Back Yard, Gentle Sloping, Landscaped, Meadow, Private, Views, See Remarks
Sewer Public Sewer
Water Public
Architectural Style Cape Cod
Schools
Elementary Schools Edson K-4
High Schools Kingston Consolidated
School District Kingston Consolidated
Others
Tax ID 080005603100030020000000







