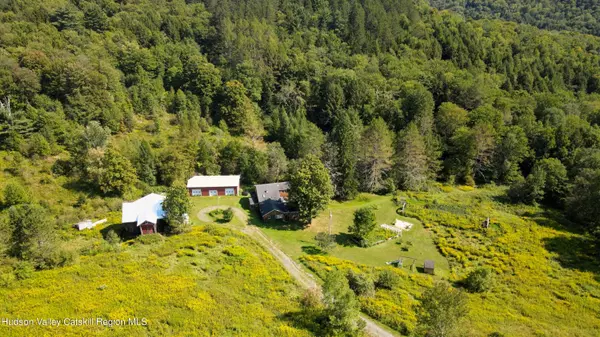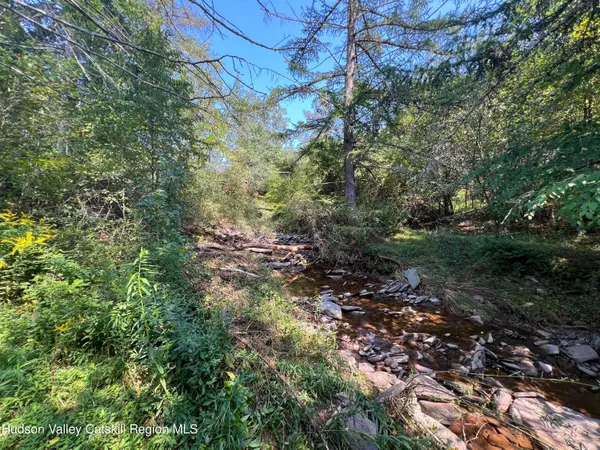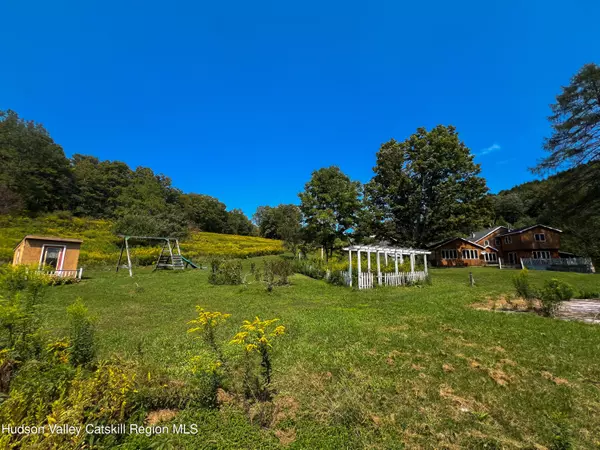5 Beds
4 Baths
3,336 SqFt
5 Beds
4 Baths
3,336 SqFt
Key Details
Property Type Single Family Home
Sub Type Single Family Residence
Listing Status Pending
Purchase Type For Sale
Square Footage 3,336 sqft
Price per Sqft $160
MLS Listing ID 20243727
Style Contemporary
Bedrooms 5
Full Baths 3
HOA Y/N No
Originating Board Hudson Valley Catskills Region Multiple List Service (Ulster County Board of REALTORS®)
Year Built 1910
Annual Tax Amount $7,614
Tax Year 7614
Lot Size 77.000 Acres
Acres 77.0
Property Description
As you descend the driveway you're instantly surrounded by meadows, mountain views, apple trees and a large yard with play area and former hoop house with a little rehab could be a gardener's delight. Just open your windows and enjoy the sounds of Bagley Brook running the length of the property.
This historic homestead was built in 1910, but completely renovated in 2000. Two primary bedrooms on first floor with private baths, one with an attached office and walk-in closet. The main floor also features a spacious sun room, large kitchen, laundry/pantry and a dining room with sliders opening onto a sprawling deck. The upstairs features two full baths and three large bedrooms and an additional home office.
Quiet bucolic setting with many options - try your hand at homesteading, or explore the Air BnB potential! Just 2.5 hours from the GW Bridge, your CATSKILL DREAM AWAITS!
Location
State NY
County Delaware
Area Delaware
Zoning R
Rooms
Basement Unfinished
Interior
Interior Features Entrance Foyer, High Speed Internet
Heating Baseboard, Wood Stove
Cooling Ceiling Fan(s)
Flooring Carpet, Ceramic Tile, Hardwood
Fireplaces Number 1
Fireplaces Type Living Room, Wood Burning
Equipment Dehumidifier
Fireplace Yes
Laundry Laundry Room
Exterior
Exterior Feature Fire Pit
Garage Spaces 3.0
Garage Description 3.0
Utilities Available Cable Available, Phone Available, Propane
Waterfront Yes
Waterfront Description Pond,Stream
View Creek/Stream, Hills, Meadow, Mountain(s)
Roof Type Asbestos Shingle
Porch Rear Porch, Side Porch
Total Parking Spaces 3
Garage Yes
Building
Lot Description Agricultural, Back Yard, Cleared, Gentle Sloping, Many Trees, Meadow, Native Plants, Pond On Lot, Sloped Down, Subdivide Possible
Story 2
Foundation Combination, Stone
Sewer Unknown
Water Well
Architectural Style Contemporary
Level or Stories Two
Schools
High Schools Delhi Central School
School District Delhi Central School
Others
Senior Community No
Tax ID 1
Acceptable Financing Cash, Conventional
Listing Terms Cash, Conventional







