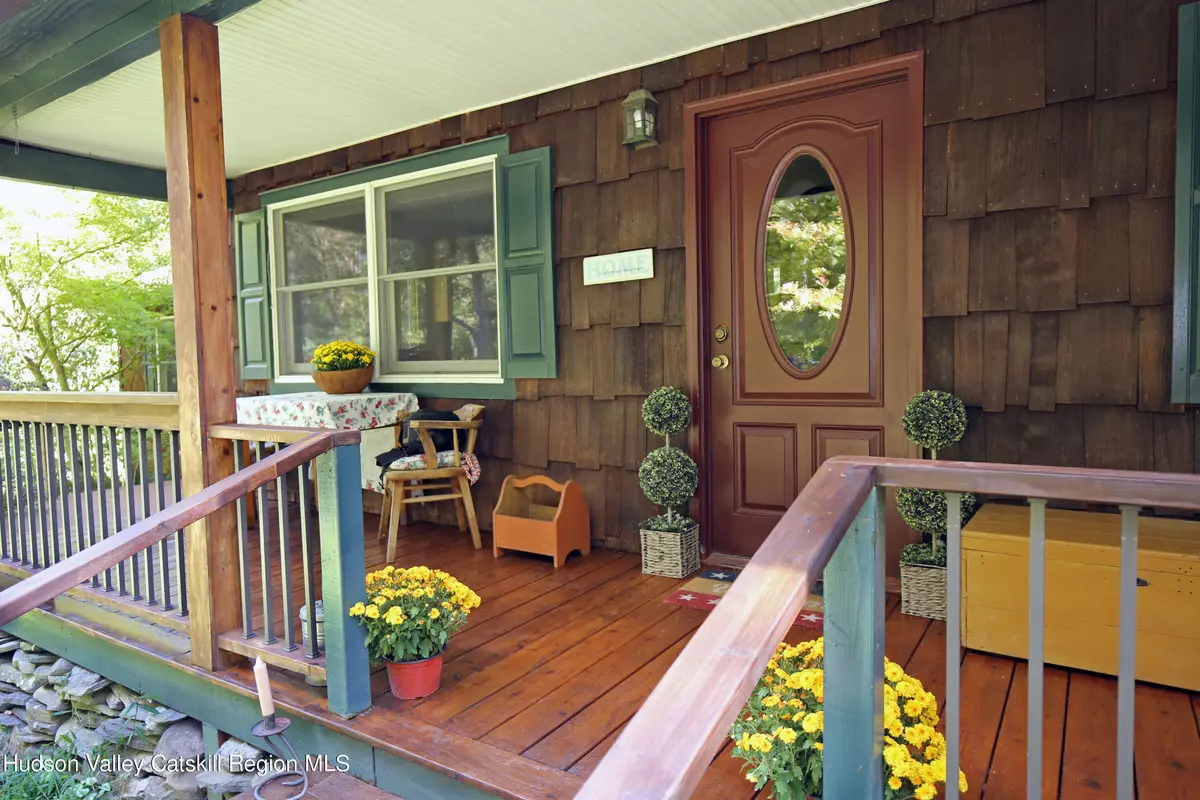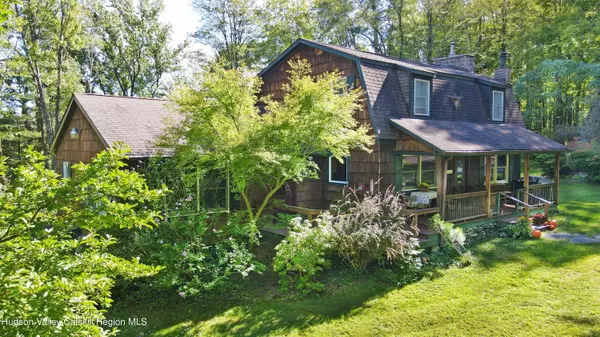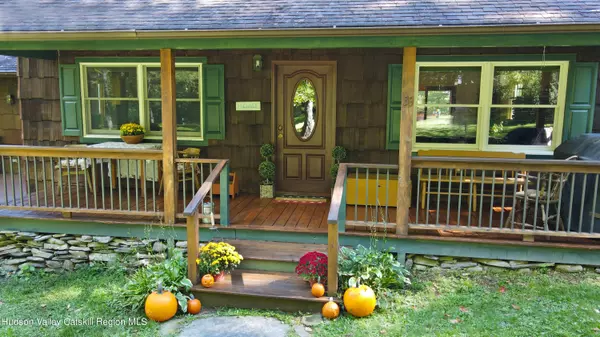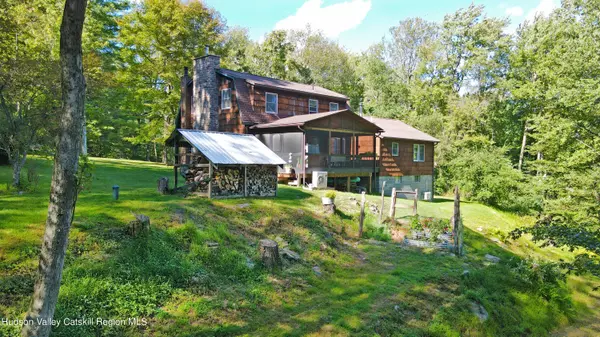3 Beds
3 Baths
2,064 SqFt
3 Beds
3 Baths
2,064 SqFt
Key Details
Property Type Single Family Home
Sub Type Single Family Residence
Listing Status Active
Purchase Type For Sale
Square Footage 2,064 sqft
Price per Sqft $358
MLS Listing ID 20243757
Style Colonial
Bedrooms 3
Full Baths 3
Originating Board Hudson Valley Catskills Region Multiple List Service (Ulster County Board of REALTORS®)
Year Built 1972
Annual Tax Amount $5,596
Tax Year 5596
Lot Size 9.700 Acres
Acres 9.7
Property Description
9.7 lush acres (+2 extra acres =11.7) all for one price. The house is listed as 3 bedrooms, but it really has more...w endless possibilities. The upstairs level has 2+an office) On the main floor there is an ensuite addition with its own entrance, porch and living room.
The basement has a room with a kitchenette, another bed and bath and private entrance. This essentially is five bedrooms. Kerhonkson allows STR (airbnb) check out rules on the town of Rochester website.
As you drive up the road past Wightman fruit farm, up Stable Hill rd. to the house, you'll appreciate the terraced long wooden fence creating an extra air of privacy and allure, leading to garages and 2-story barn to the right of the driveway.
Step inside the front door and immediately notice the quality craftsmanship. To the left is the kitchen, with warm solid wood cabinets, granite counters and island. The is a large dining space between the kitchen and the back deck.
Further left, beyond the dining table is a large addition that can be closed off from the dining area by sliding French doors.
Behind the living room with a gorgeous stone fireplace, you'll love the nicest screened in porch! It has a second access door from the outside. There is a peekaboo view looking towards the ridge with potential for more with some clearing of trees.
Windows everywhere to let nature in, and well-maintained shiny wood floors throughout, with wide plank flooring throughout the second floor.
There are multiple outbuildings, barns and sheds along with the 2 car garage that has a loft space.
A vegetable garden and pond can be enjoyed in your daily fresh air routine. Across the driveway is a flat pasture that has tons of potential and includes an older 2 story barn.
Three ways to heat this house, 2 wood stoves, 3 heat/ac splits or baseboards using oil or electric (depending on room).
Walk the trails and see frogs and salamanders. Watch young bucks grazing in the fields. Or take a walk down the bottom of the road to Wightman's fruit farm for apple picking.
This house is perfect for friends and family to enjoy sharing good times in well-proportioned common spaces and still find quiet spots to snuggle up. Would be great for multi-generational living due to the addition on the main level with its own entrance plus the basement space.
Location
State NY
County Ulster
Area Rochester
Zoning AR3
Rooms
Basement Partially Finished, Storage Space, Walk-Out Access
Interior
Interior Features Built-in Features, Central Vacuum, Eat-in Kitchen, Granite Counters, High Speed Internet, In-Law Floorplan, Kitchen Island, Natural Woodwork, Primary Downstairs
Heating Baseboard, Electric, Fireplace Insert, Fireplace(s), Heat Pump, Oil, Wood, Wood Stove
Cooling Heat Pump, Multi Units
Flooring Wood
Laundry In Basement
Exterior
Exterior Feature Garden
Garage Spaces 4.0
Garage Description 4.0
Fence Privacy, Wood
View Ridge
Porch Covered, Deck, Front Porch, Rear Porch, Screened
Total Parking Spaces 4
Garage Yes
Building
Lot Description Garden, Gentle Sloping, Landscaped, Many Trees, Meadow, Native Plants, Pond On Lot, Private, Rock Outcropping, Secluded, Views, Wooded
Sewer Septic Tank
Water Well
Architectural Style Colonial
Schools
High Schools Rondout Valley Schools
School District Rondout Valley Schools
Others
Tax ID 440006700000030141100000







