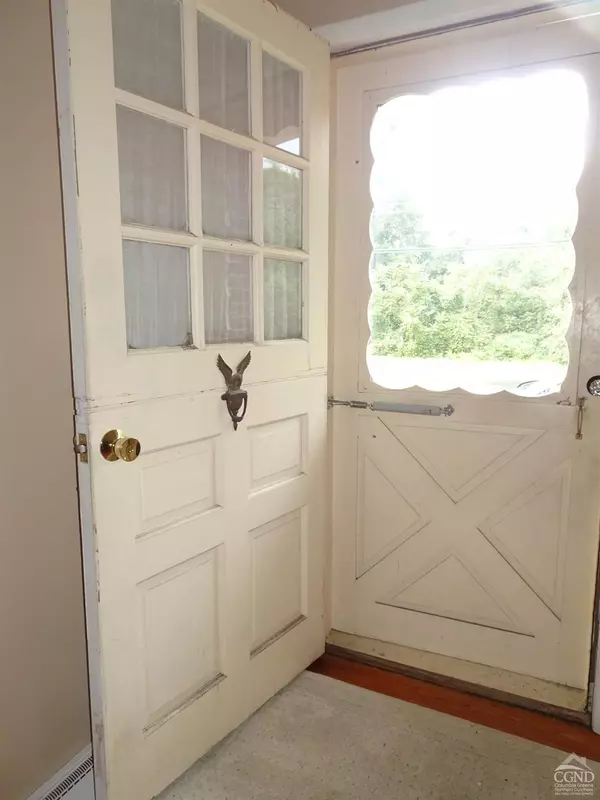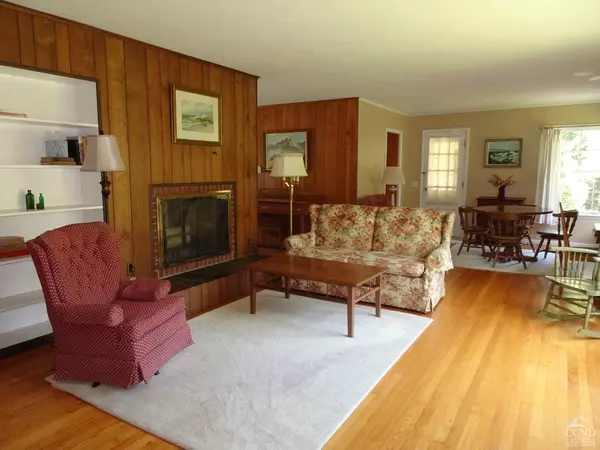
4 Beds
1.75 Baths
1,984 SqFt
4 Beds
1.75 Baths
1,984 SqFt
Key Details
Property Type Single Family Home
Sub Type Deeded
Listing Status Accepted Offer
Purchase Type For Sale
Square Footage 1,984 sqft
Price per Sqft $226
MLS Listing ID 154162
Bedrooms 4
Full Baths 1
Three Quarter Bath 1
Year Built 1957
Lot Size 0.820 Acres
Property Description
Location
State NY
County Columbia
Zoning Residential
Rooms
Basement Crawl, Full
Interior
Heating Base Board, Forced, Hot Air
Cooling Yes
Flooring Ceramic, Hardwood, Vinyl
Fireplaces Number 1
Fireplaces Type Living Room, Dining Room
Window Features Casement,Double Hung,Screens,Thermopane
Appliance Clothes Dryer, Clothes Washer, Dishwasher, Wall Oven, Refrigerator, Stove, Water Treatment
Exterior
Exterior Feature Board & Batten, Brick, Clapboard
Garage Attached
Garage Spaces 2.0
View Local
Roof Type Asphalt
Building
Foundation Block
Sewer Septic Tank
Water Well
Architectural Style 1 Story, Ranch
Schools
School District Hudson







