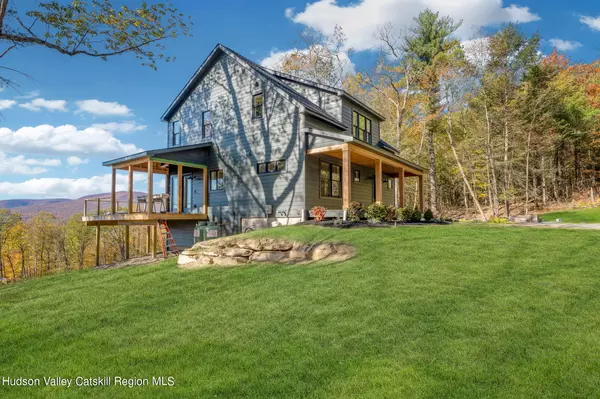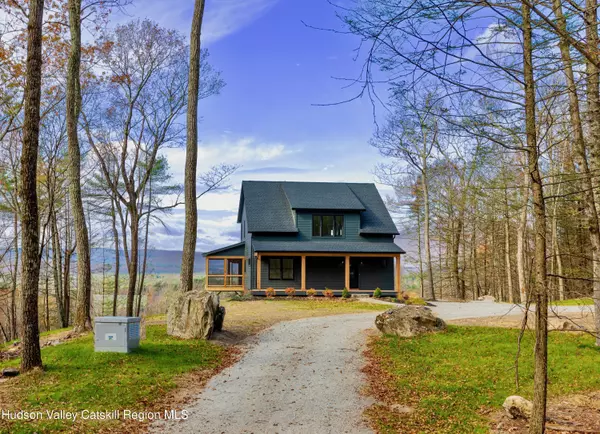4 Beds
3 Baths
2,450 SqFt
4 Beds
3 Baths
2,450 SqFt
Key Details
Property Type Single Family Home
Sub Type Single Family Residence
Listing Status Active
Purchase Type For Sale
Square Footage 2,450 sqft
Price per Sqft $651
MLS Listing ID 20243894
Style Contemporary
Bedrooms 4
Full Baths 3
Originating Board Hudson Valley Catskills Region Multiple List Service (Ulster County Board of REALTORS®)
Year Built 2024
Lot Size 15.000 Acres
Acres 15.0
Lot Dimensions 11.4 + 3.6
Property Description
Beyond this stunning home, the best of the Hudson Valley, with its restaurants and cultural experiences, awaits. Enjoy the charm of historic Stone Ridge, with its proximity to vibrant Woodstock, uptown Kingston. Explore endless outdoor adventures with the Ashokan and Wallkill Valley Rail Trails, The Mohonk Preserve, and Minnewaska State Park just minutes away. Also near to Inness, Westwind orchard and Arrowwood Brewery.
Whether you're seeking a tranquil family home or a luxurious Catskill getaway, this property offers the perfect blend of relaxation and adventure. Act quickly - these views will not last long! *** 25k credit toward appliances of buyer's choosing to be installed post closing. *** *** THIS HOME IS NOW COMPLETE. ***
Location
State NY
County Ulster
Area Marbletown
Zoning A3
Rooms
Basement Finished, Full, Interior Entry, Walk-Out Access
Interior
Interior Features Cathedral Ceiling(s), High Ceilings, Kitchen Island, Recessed Lighting, Smart Thermostat, Vaulted Ceiling(s), Walk-In Closet(s), See Remarks
Heating Radiant, Radiant Floor, Zoned, See Remarks
Cooling Central Air, Zoned, See Remarks
Flooring Wood
Fireplaces Number 1
Fireplaces Type Gas, Living Room
Inclusions GOOGLE MAPS LEADS TO WRONG LOCATION...USE THIS MAP PIN: https://maps.app.goo.gl/3JySb4uT2yLRvEWU8?g_st=ic
Fireplace Yes
Laundry In Basement, Laundry Room, Lower Level, See Remarks
Exterior
Exterior Feature Private Entrance
Utilities Available Underground Utilities
View Mountain(s), Panoramic, See Remarks
Roof Type Asphalt
Porch Covered, Deck, Front Porch, Porch, Screened, See Remarks
Garage No
Building
Lot Description Private, Rock Outcropping, Views, Wooded, See Remarks
Story 2
Sewer Engineered Septic, Septic Tank
Water Well
Architectural Style Contemporary
Level or Stories Two
Schools
High Schools Onteora Central
School District Onteora Central
Others
Tax ID 60.2-1-31 & 60.2-3-16






