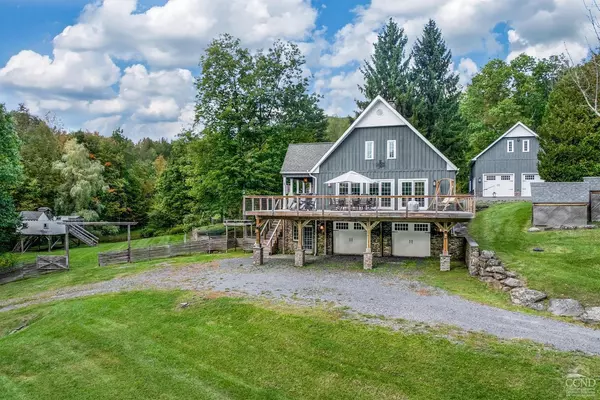6 Beds
2.5 Baths
2,900 SqFt
6 Beds
2.5 Baths
2,900 SqFt
Key Details
Property Type Single Family Home
Sub Type Deeded
Listing Status Under Contract
Purchase Type For Sale
Square Footage 2,900 sqft
Price per Sqft $336
MLS Listing ID 154546
Bedrooms 6
Full Baths 2
Half Baths 1
Year Built 2008
Lot Size 11.700 Acres
Property Sub-Type Deeded
Property Description
Location
State NY
County Delaware
Rooms
Basement Finished, Walkout, Daylight, Storage Space
Interior
Heating Fireplace(s), Radiant, Geothermal, Heat Pump
Cooling Yes
Flooring Ceramic, Stone, Wood, Slate
Fireplaces Number 2
Fireplaces Type Living Room, Great Room
Window Features Thermopane
Appliance Clothes Dryer, Clothes Washer, Dishwasher, Microwave, Refrigerator, Stove, Built-In Gas Range, Double Oven, Range Hood, Stainless Steel Appliance(s), Washer/Dryer
Exterior
Exterior Feature Wood
Parking Features Attached, Detached, Other
Garage Spaces 6.0
View Country, Mountain, Wooded, Rural
Roof Type Asphalt,Shingle
Building
Foundation Block, Poured Concrete, Slab, Pillar/Post/Pier
Sewer Septic Tank
Water Well
Architectural Style Contemporary, Cottage
Schools
School District Roxbury
Others
Virtual Tour https://my.matterport.com/show/?m=xi7YtCbUSao






