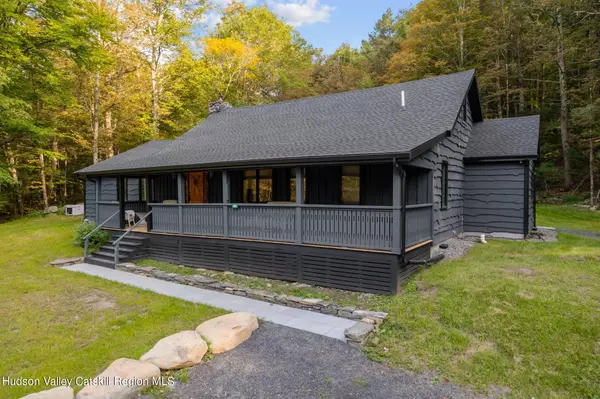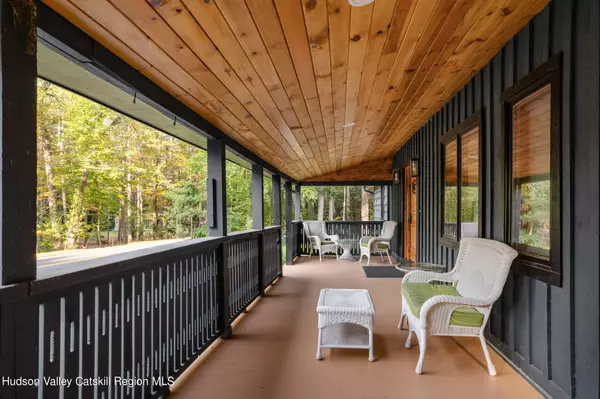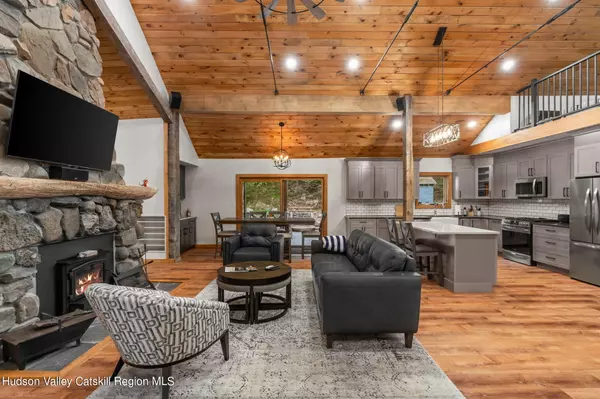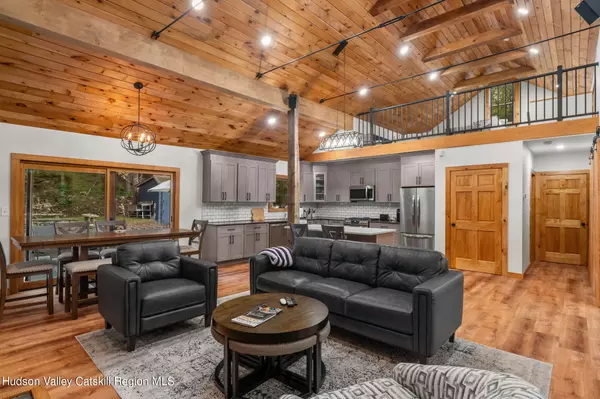3 Beds
3 Baths
2,122 SqFt
3 Beds
3 Baths
2,122 SqFt
Key Details
Property Type Single Family Home
Sub Type Single Family Residence
Listing Status Active
Purchase Type For Rent
Square Footage 2,122 sqft
MLS Listing ID 20243950
Style Ranch
Bedrooms 3
Full Baths 2
Originating Board Hudson Valley Catskills Region Multiple List Service (Ulster County Board of REALTORS®)
Year Built 1935
Lot Size 4.360 Acres
Acres 4.36
Property Sub-Type Single Family Residence
Property Description
Location
State NY
County Ulster
Area Woodstock
Interior
Interior Features Bar, Eat-in Kitchen, High Ceilings, Hot Tub, Kitchen Island
Heating Electric
Flooring Hardwood
Laundry Laundry Room
Exterior
View Mountain(s), Pond, Trees/Woods
Roof Type Asphalt,Shingle
Porch Front Porch, Patio
Building
Sewer Septic Tank
Water Well
Architectural Style Ranch
Schools
High Schools Onteora Central
School District Onteora Central
Others
Tax ID 37.2-1-8.100






