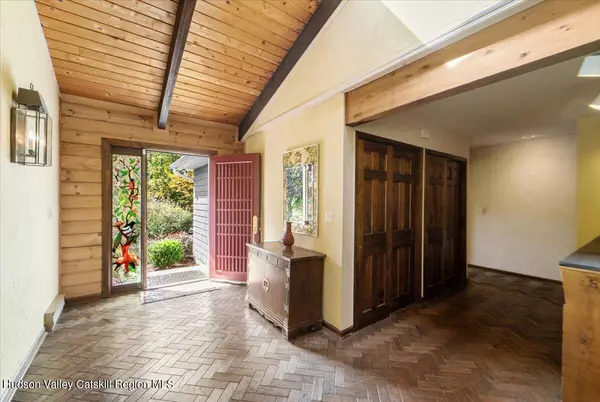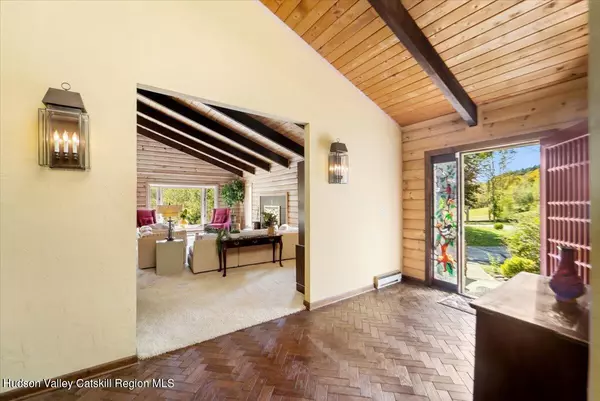3 Beds
2 Baths
2,528 SqFt
3 Beds
2 Baths
2,528 SqFt
Key Details
Property Type Single Family Home
Sub Type Single Family Residence
Listing Status Pending
Purchase Type For Sale
Square Footage 2,528 sqft
Price per Sqft $227
MLS Listing ID 20243961
Style Ranch
Bedrooms 3
Full Baths 2
HOA Y/N No
Originating Board Hudson Valley Catskills Region Multiple List Service (Ulster County Board of REALTORS®)
Year Built 1980
Annual Tax Amount $6,000
Tax Year 6000
Lot Size 3.650 Acres
Acres 3.65
Property Description
Step through the rustic front door into a sunlit space with vaulted ceilings, exposed wooden beams, and skylights. The living room, featuring an impressive yet cozy fireplace, flows into the kitchen and dining area, creating a perfect layout for large or intimate gatherings. Enjoy peaceful mornings or evening relaxation on the covered porch and bluestone patio, both offering gorgeous views during all seasons.
The spacious primary suite includes two walk-in closets,and an ensuite with a vintage vanity, separate tub, shower, and sink areas. Two additional bedrooms, a potential office/bedroom, and a second full bath with a skylight complete the home. With ample storage, a large basement, and an oversized two-car garage, this property offers both charm and great functionality.
Location
State NY
County Delaware
Area Delaware
Zoning R5
Rooms
Basement Full, Partially Finished, Walk-Out Access
Interior
Interior Features Beamed Ceilings, Eat-in Kitchen, Entrance Foyer, Granite Counters, Vaulted Ceiling(s)
Heating Baseboard, Ductless, Electric
Cooling Ceiling Fan(s), Ductless
Flooring Carpet, Tile, Wood
Fireplaces Number 1
Fireplaces Type Living Room, Wood Burning
Equipment Dehumidifier
Fireplace Yes
Laundry Laundry Closet
Exterior
Exterior Feature Private Yard
Garage Spaces 2.0
Garage Description 2.0
View Golf Course, Hills, Meadow, Mountain(s), Trees/Woods, Valley
Roof Type Asphalt,Shingle
Porch Patio, Side Porch
Total Parking Spaces 2
Garage Yes
Building
Lot Description Front Yard, Gentle Sloping, Landscaped, Level, Rolling Slope, Views, Wooded
Story 1
Foundation Concrete Perimeter
Sewer Septic Tank
Water Well
Architectural Style Ranch
Level or Stories One
Schools
High Schools Margaretville Central Schools
School District Margaretville Central Schools
Others
Senior Community No
Tax ID 124689







