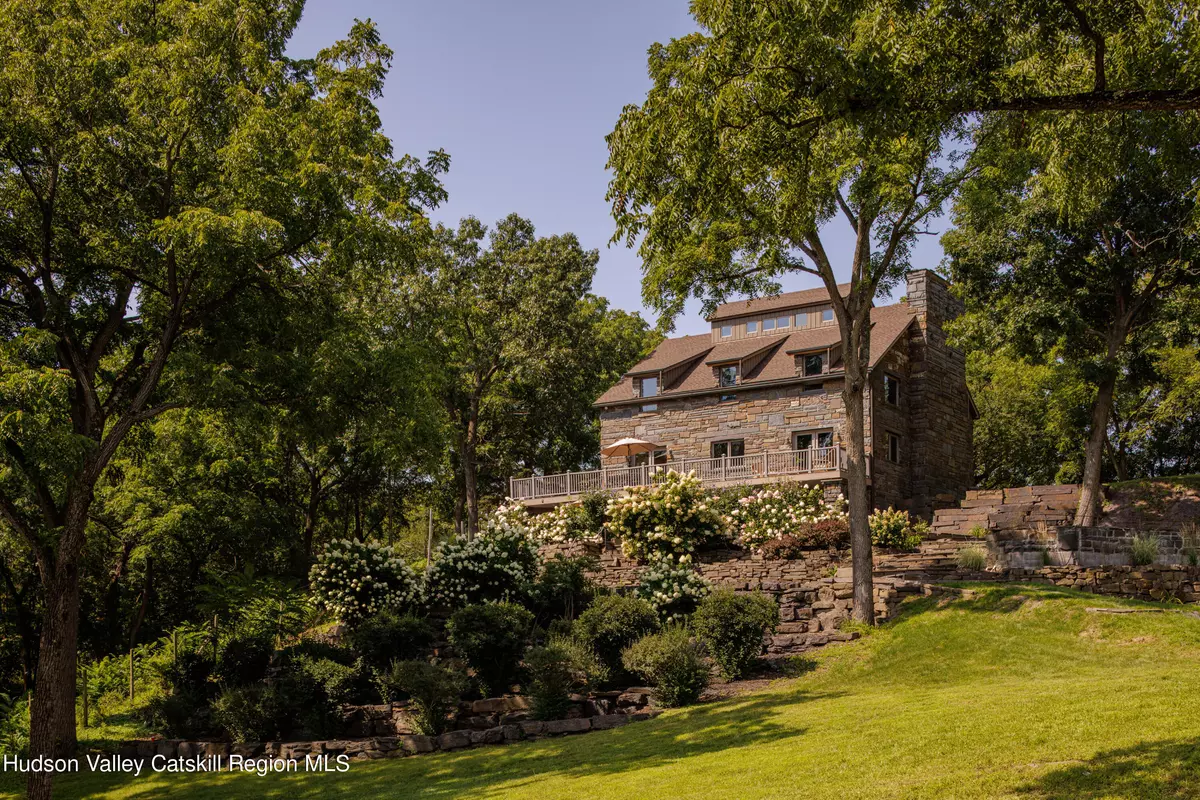4 Beds
4 Baths
3,458 SqFt
4 Beds
4 Baths
3,458 SqFt
Key Details
Property Type Single Family Home
Sub Type Single Family Residence
Listing Status Active
Purchase Type For Sale
Square Footage 3,458 sqft
Price per Sqft $780
MLS Listing ID 20244032
Style Contemporary
Bedrooms 4
Full Baths 3
Originating Board Hudson Valley Catskills Region Multiple List Service (Ulster County Board of REALTORS®)
Year Built 1997
Annual Tax Amount $24,895
Tax Year 24895
Lot Size 1.620 Acres
Acres 1.62
Property Sub-Type Single Family Residence
Property Description
The interior of this home is a masterpiece of design, exemplifying the elegance of post and beam construction. The main level features radiant heated stone floors quarried in South Africa. A striking floor-to-ceiling stone fireplace creating a grand ambiance. Adjacent to the living space is a formal dining area with two sets of French doors opening onto an expansive deck, flooding the home with natural light and providing breathtaking sunrise views of the Hudson River. Opposite the fireplace, a gourmet kitchen that is a chef's dream. It's equipped with top-of-the-line appliances, a sleek new Invisicook countertop, custom cabinetry, and pantry offers ample storage and aesthetic appeal.
The second floor of the home offers a primary suite featuring a spacious bathroom and fireplace that adds warmth and elegance. In addition, two bedrooms with river views and a guest bath. The crowning feature, the third-floor crow's nest with 360-degree views. The lower level includes an additional living space, full bathroom, a large bedroom room or office space, and french doors leading out to a covered patio and grounds.
Once outside you discover a private fenced oasis. Tiered massive stonewalls surrounded by mature flowering trees, a waterfront peninsula, and a breathtaking fountain with a cascading waterfall. This stunning feature has the potential to be transformed into a luxurious pool by the next owner, offering endless possibilities for outdoor enjoyment. The property boasts plenty of waterfront for the future owner to dock or moor a boat.
Located a short distance from Hudson, Albany, Saratoga Springs, and the Catskill Mountains, offering cultural, dining, shopping, and outdoor activities aplenty.
Commuters will find the location convenient, with the Amtrak station in Hudson offering service to NYC. Private airports in the region also support air travel, and New York City is just over two hours away by car, balancing rural peace with urban accessibility.
Location
State NY
County Greene
Area Greene
Zoning 01
Rooms
Basement Finished, Full, Storage Space
Interior
Interior Features Beamed Ceilings, Cathedral Ceiling(s), Entrance Foyer, High Ceilings, High Speed Internet, Kitchen Island, Recreation Room
Heating Forced Air, Propane, Radiant
Cooling Central Air
Flooring Hardwood, Stone, Tile
Fireplaces Number 2
Fireplaces Type Living Room, Primary Bedroom
Fireplace Yes
Exterior
Garage Spaces 2.0
Garage Description 2.0
Waterfront Description River Access,River Front
View River, Water
Roof Type Asphalt
Porch Patio
Total Parking Spaces 2
Garage Yes
Building
Lot Description Views
Foundation Slab
Sewer Septic Tank
Water Well
Architectural Style Contemporary
Level or Stories Two
Schools
High Schools Coxsackie - Athens Central School Distrist
School District Coxsackie - Athens Central School Distrist
Others
Tax ID 106.00-1-1






