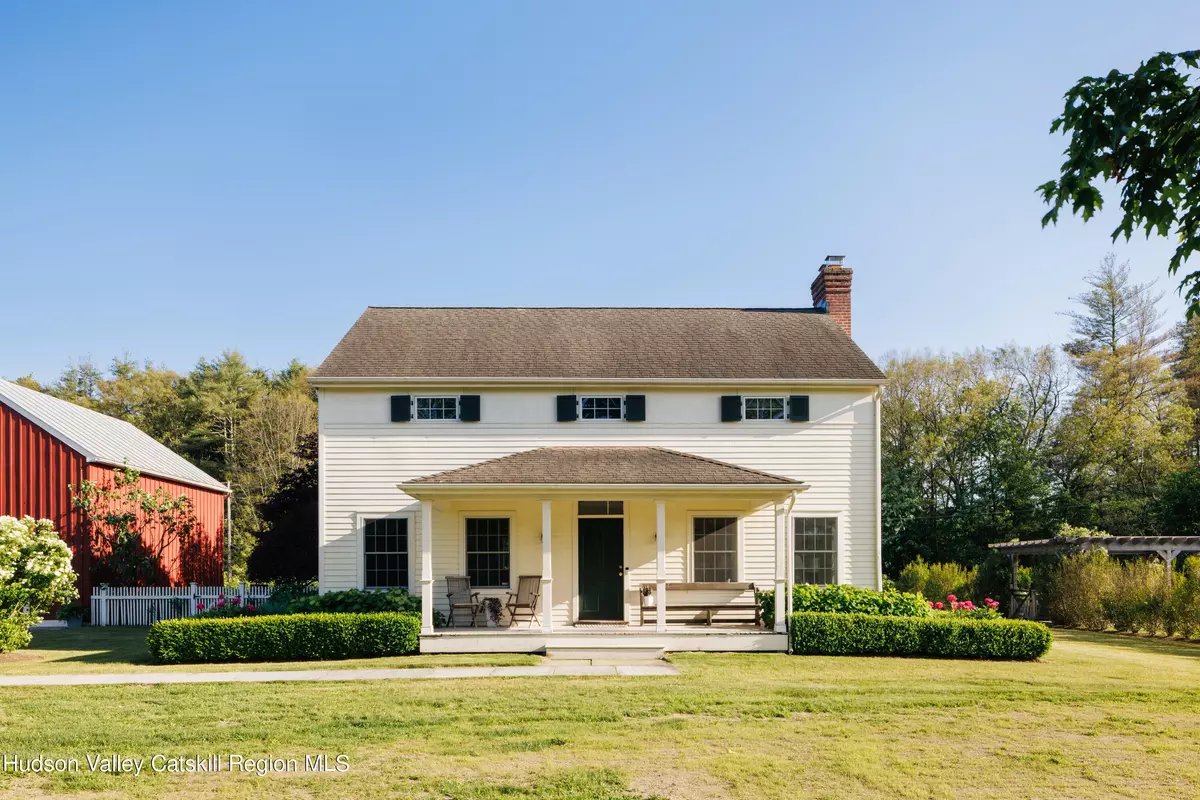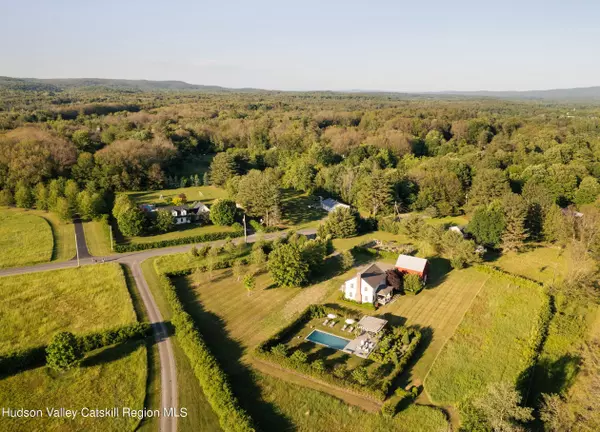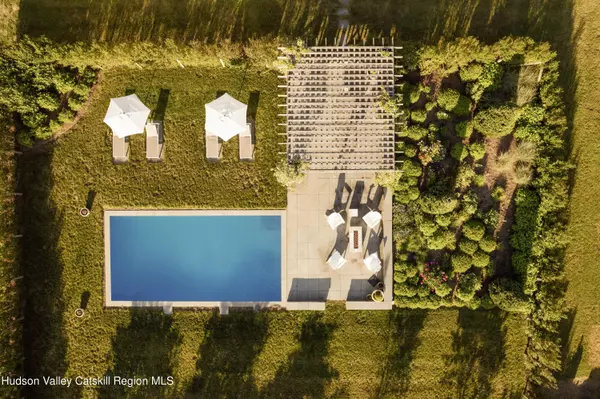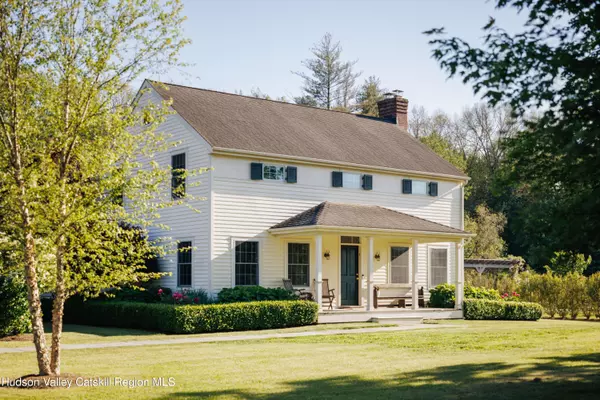GET MORE INFORMATION
$ 1,150,000
$ 1,150,000
3 Beds
3 Baths
2,197 SqFt
$ 1,150,000
$ 1,150,000
3 Beds
3 Baths
2,197 SqFt
Key Details
Sold Price $1,150,000
Property Type Single Family Home
Sub Type Single Family Residence
Listing Status Sold
Purchase Type For Sale
Square Footage 2,197 sqft
Price per Sqft $523
MLS Listing ID 20244047
Sold Date 12/30/24
Style Colonial
Bedrooms 3
Full Baths 2
Originating Board Hudson Valley Catskills Region Multiple List Service (Ulster County Board of REALTORS®)
Year Built 2004
Annual Tax Amount $13,921
Tax Year 13921
Lot Size 3.100 Acres
Acres 3.1
Property Description
The setting is a total dream. The front yard is framed by a beautifully manicured lawn, anchored by a stately maple and young fruit trees across from the professionally designed fenced garden. The sweet scent of peonies fills the air as you approach the classic garage/barn, which includes ample storage space upstairs. An irrigation system is in place to keep select plants hydrated with ease. The backyard offers a secret patio nestled between the garage and house, with scenic views of the lawn and meadow stretching just beyond. Follow the bluestone pathway to the in-ground pool area, a perfect retreat with plenty of space to unwind and soak up the warm sun. Savor a late afternoon lunch with friends beneath the pergola while taking in the sights and sounds of summer.
Step inside and relax in the light-filled living room, where you can cozy up to the wood-burning fireplace on those chilly fall evenings. Beautiful wide plank wood flooring runs throughout the home. The formal dining room is perfect for hosting holiday meals with friends and loved ones, and it offers easy access to the generously sized gourmet kitchen, featuring stainless steel appliances, a large center island, and stone countertops. Upstairs, the inviting primary bedroom with ensuite bathroom gets plenty of natural light and offers serene views of the pool and grounds. Two additional well-sized bedrooms share the second full bathroom. The basement offers additional finished living space currently set up as a gym and library. You'll truly never want to leave this enchanting property!
Enjoy all the area has to offer year-round, including endless hiking options at the Mohonk Preserve, local beer, cider, and dining at Arrowood Farms, Westwind orchard, Mill & Main, Wildflower, as well as luxury membership amenities found at Inness including golf, tennis, swimming, fine dining, and lodging. Not to mention all the conveniences of nearby Stone Ridge, Woodstock, Kingston, Rosendale, and New Paltz - just a two-hour drive from the George Washington Bridge.
Location
State NY
County Ulster
Area Rochester
Zoning R2
Rooms
Basement Finished, Full
Interior
Heating Forced Air
Cooling Central Air
Flooring Wood
Exterior
Exterior Feature Fire Pit, Garden, Private Yard
Garage Spaces 2.0
Garage Description 2.0
Pool In Ground
Utilities Available Cable Connected
Roof Type Asphalt,Shingle
Porch Porch, Rear Porch
Total Parking Spaces 2
Garage Yes
Building
Lot Description Landscaped, Meadow
Foundation Concrete Perimeter
Sewer Engineered Septic
Water Well
Architectural Style Colonial
Schools
High Schools Rondout Valley Schools
School District Rondout Valley Schools
Others
Tax ID 76.1-2-39.150






