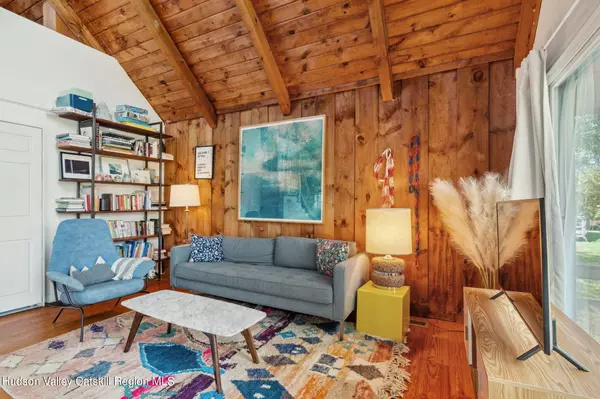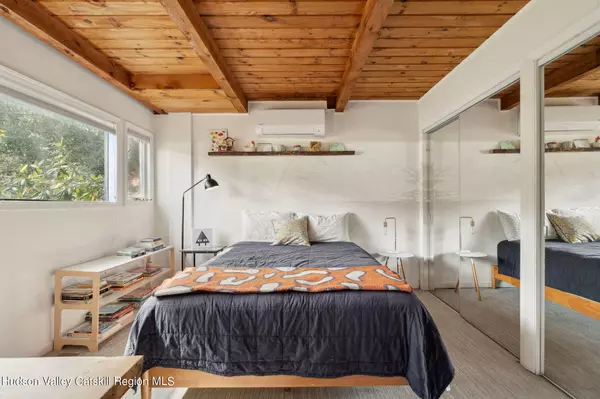2 Beds
2 Baths
969 SqFt
2 Beds
2 Baths
969 SqFt
Key Details
Property Type Single Family Home
Sub Type Single Family Residence
Listing Status Pending
Purchase Type For Sale
Square Footage 969 sqft
Price per Sqft $464
MLS Listing ID 20244056
Style A-Frame
Bedrooms 2
Full Baths 1
Originating Board Hudson Valley Catskills Region Multiple List Service (Ulster County Board of REALTORS®)
Year Built 1980
Annual Tax Amount $4,938
Tax Year 4938
Lot Size 1.100 Acres
Acres 1.1
Property Description
Upon entering, you are greeted by large windows that flood the living space with natural light, highlighting the high ceilings and open floor plan. The main level features a well-appointed kitchen, seamlessly flowing into the dining and living areas. The spacious layout is ideal for both everyday living and entertaining guests.
The loft bedroom offers a private and serene space, complete with ample storage and powder room. The main floor includes the full bath, and second bedroom, providing flexibility for guests or a home office.
One of the standout features of this property is the 3-season room, perfect for enjoying the picturesque views of the adjacent golf course throughout most of the year. The home is equipped with mini-splits for efficient cooling in the summer months, and forced air for heating, ensuring comfort in all seasons.
The exterior of the property is equally impressive, with the home backing onto a well-maintained golf course, offering unobstructed views and a sense of openness. The surrounding area of High Falls is known for its natural beauty and recreational opportunities, making it an ideal location for outdoor enthusiasts.
This property combines modern amenities with a unique architectural style, providing a perfect blend of comfort and charm. Whether you are looking for a primary residence or a weekend getaway, this home offers a peaceful and picturesque setting that is sure to impress.
2hrs from NYC, Short drive to Ollies Pizza, public swimming holes, hiking, apple orchards, minnewaska preserve, and so much more.
Location
State NY
County Ulster
Area Marbletown
Zoning R1
Interior
Interior Features 3 Seasons Room, Beamed Ceilings, Cathedral Ceiling(s), Ceiling Fan(s), High Ceilings, Vaulted Ceiling(s)
Heating Forced Air
Cooling Ductless
Flooring Ceramic Tile, Tile, Wood
Laundry Inside
Exterior
View Golf Course, Trees/Woods
Porch Deck, Enclosed, Screened, Side Porch
Garage No
Building
Lot Description On Golf Course
Foundation Block
Water Well
Architectural Style A-Frame
Level or Stories Bi-Level
Schools
High Schools Rondout Valley Schools
School District Rondout Valley Schools
Others
Tax ID 29







