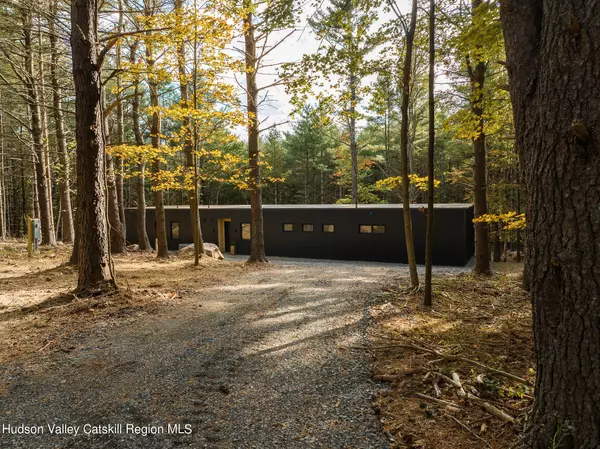3 Beds
2 Baths
1,520 SqFt
3 Beds
2 Baths
1,520 SqFt
Key Details
Property Type Single Family Home
Sub Type Single Family Residence
Listing Status Active
Purchase Type For Sale
Square Footage 1,520 sqft
Price per Sqft $459
MLS Listing ID 20244062
Style Modern
Bedrooms 3
Full Baths 2
HOA Y/N No
Originating Board Hudson Valley Catskills Region Multiple List Service (Ulster County Board of REALTORS®)
Year Built 2024
Annual Tax Amount $229
Tax Year 229
Lot Size 1.600 Acres
Acres 1.6
Property Description
A sultry black front facade conceals the rear wall of glass that fills the interior of this modern build with glowing light. A rear deck also runs the entire length of the home, inviting dwellers to interact with the landscape - whether enjoying a cup of coffee with the morning birdsong, or roasting smores around the firepit under the stars.
Forest Ledge was constructed with the finest quality materials - from premium insulation, to high-efficiency mechanicals - to provide a low maintenance and long-lasting home, durable to the mountain elements. Contrasting the tough metal-clad exterior, the interiors are finished with light, organic materials like engineered white oak floors and Spanish porcelain tile. While 8 foot, architectural glass openings frame the wooded surroundings, and provide a treehouse-like feel from every room.
Through the home's pine clad alcove entry, you enter the open-flow living space, with island kitchen and wall of windows. The sleek kitchen features Reform custom cabinetry, stone countertops, Fireclay tile backsplash, concealed Bertazzoni refrigerator, built-in oven, induction downdraft cooktop, and stainless steel dishwasher. The rest of the living space, with 10 foot ceilings, is great for entertaining - or just kicking back to enjoy the scenery.
Privately set on one end of the home, the primary bedroom enjoys glass sliders that open out to the rear deck, as well as an en suite bath with double sink and walk-in shower with glass enclosure. At the other end of the home, down a hall with a series of picture windows, are two more bedrooms - one also with glass sliders to the deck - and another full bathroom.
The pine clad rear exterior, with cantilevered roofline that extends over the full length deck, provides a warm contrast to the subdued front facade. A clearing leads down a gentle slope to a firepit area, set amongst the trees and boulders. And a gravel driveway at the front end of the nearly 2-acre property terminates at the home's EV Charger, offering electric vehicle owners a plug-n-play package.
And if the lucky owner of this zen retreat can manage to tear themselves away from home, the Great Northern Catskills offers the best in outdoor recreation - in addition to a bustling arts, shopping, and dining scene in the nearby village of Catskill.
Location
State NY
County Greene
Area Greene
Zoning 314 - Rural vac
Interior
Interior Features Breakfast Bar, Eat-in Kitchen, High Ceilings, Kitchen Island, Open Floorplan, Primary Downstairs, Recessed Lighting, Stone Counters
Heating Central, Propane
Cooling Central Air, Electric
Flooring Hardwood, Wood
Equipment Fuel Tank(s)
Fireplace No
Laundry Electric Dryer Hookup, Inside, Laundry Closet, Main Level, Washer Hookup
Exterior
Exterior Feature Fire Pit, Private Yard
Fence None
Pool None
Utilities Available Electricity Connected, Propane, Underground Utilities
View Forest, Rural, Trees/Woods
Roof Type Composition,Membrane
Porch Covered, Deck, Rear Porch
Garage No
Building
Lot Description Back Yard, Cleared, Gentle Sloping, Many Trees, Sloped, Sloped Down, Wooded
Story 1
Foundation Slab
Sewer Septic Tank
Water Private, Well
Architectural Style Modern
Level or Stories One
Schools
High Schools Cairo-Durham
School District Cairo-Durham
Others
Senior Community No
Tax ID 117.00-1-33
Acceptable Financing Cash, Conventional
Listing Terms Cash, Conventional







