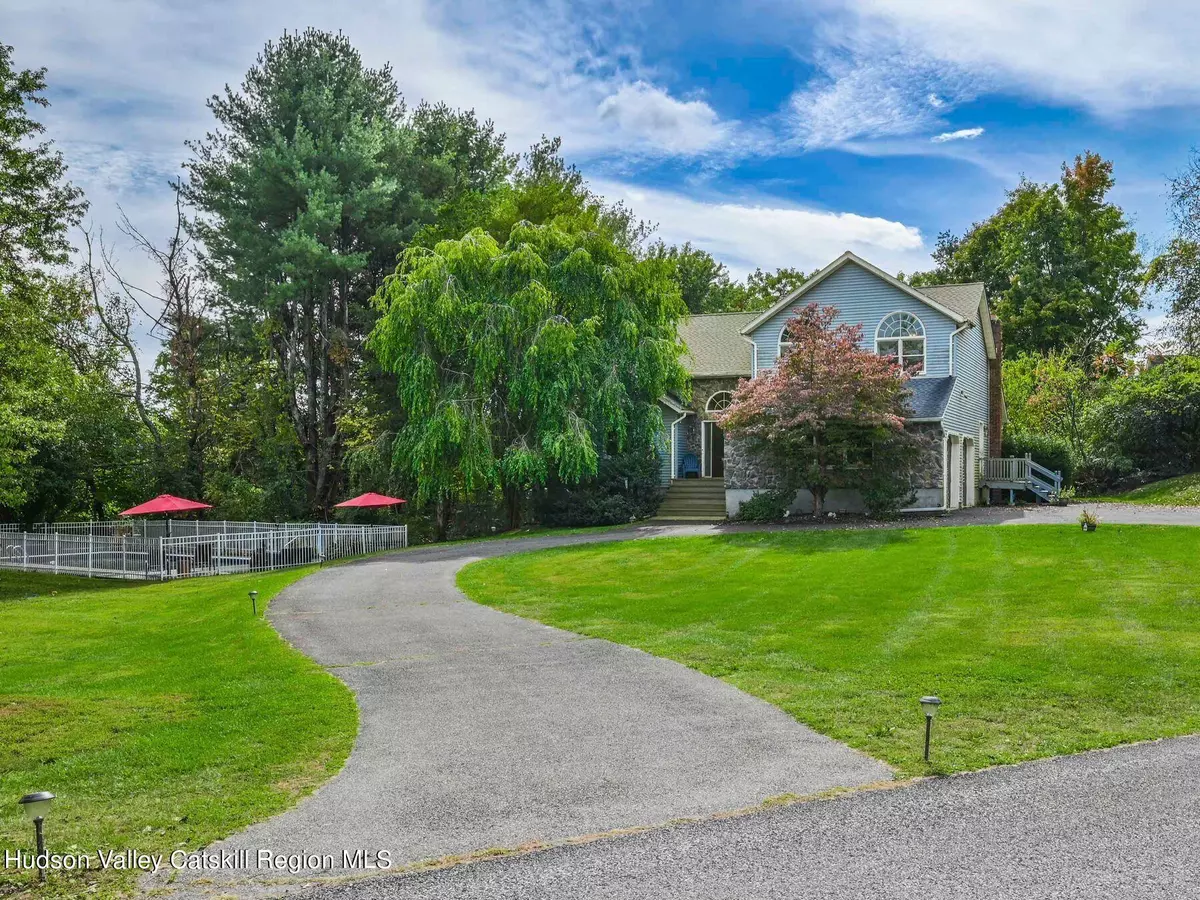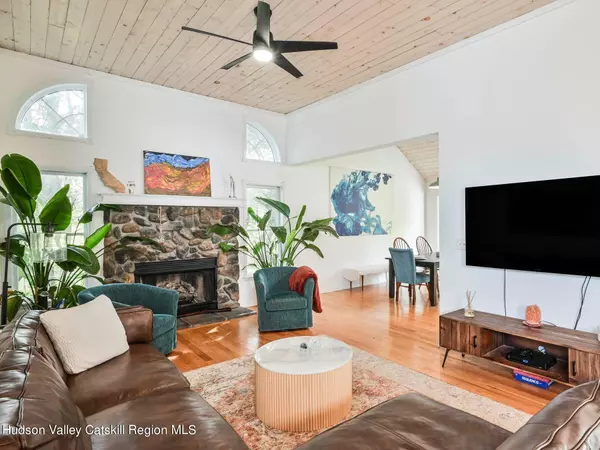3 Beds
3 Baths
2,781 SqFt
3 Beds
3 Baths
2,781 SqFt
Key Details
Property Type Single Family Home
Sub Type Single Family Residence
Listing Status Pending
Purchase Type For Sale
Square Footage 2,781 sqft
Price per Sqft $228
MLS Listing ID 20244068
Style Contemporary
Bedrooms 3
Full Baths 3
Originating Board Hudson Valley Catskills Region Multiple List Service (Ulster County Board of REALTORS®)
Year Built 1993
Annual Tax Amount $11,830
Tax Year 11830
Lot Size 1.900 Acres
Acres 1.9
Property Description
The airy, open-concept living space is adorned with wood-paneled ceilings and a stone fireplace, creating a warm and inviting atmosphere. The gourmet eat-in kitchen boasts freshly painted cabinets, sleek granite countertops, and a new gas stove with a built-in air fryer - perfect for the culinary enthusiast.
Enjoy a spacious primary bedroom on the main floor, featuring a newly renovated en-suite bathroom. Also on the main floor, an oversized laundry room adds convenience to your daily routine.
The interior has been freshly painted, a new HVAC system ensures year-round comfort, and the refinished staircase and poured cement patio enhance both indoor and outdoor living spaces.
Set on a lush, manicured lawn with mature trees, this property offers privacy and space you'll appreciate. Relax by the heated in-ground pool, entertain on the patio, or simply soak in the natural beauty surrounding you.
A circular driveway leads to the two-car garage, providing ample parking for residents and visitors alike. The full basement with walk-out access offers additional storage or the potential for future living space. New gutters with covers make home maintenance a breeze.
Located in the heart of the Hudson Valley, this home is perfectly positioned for both tranquility and convenience. You're just minutes from the vibrant city of Kingston, the artistic haven of Woodstock, the outdoor paradise of Phoenicia, and the charming town of Stone Ridge. For those commuting or visiting New York City, Manhattan is only a two-hour drive away.
Whether you're searching for a weekend retreat or a full-time residence, this turnkey home provides the perfect escape from city life without sacrificing modern amenities. Experience the best of both worlds - country charm and contemporary living - in this Catskills gem.
Location
State NY
County Ulster
Area Ulster-Town Of
Zoning R1
Rooms
Basement Full
Interior
Interior Features Cathedral Ceiling(s), Eat-in Kitchen, Entrance Foyer, Granite Counters, High Ceilings, Kitchen Island, Open Floorplan, Primary Downstairs, Recessed Lighting, Vaulted Ceiling(s)
Heating Central, Forced Air
Cooling Central Air
Flooring Hardwood, Tile
Laundry In Hall, Main Level
Exterior
Exterior Feature Private Yard
Garage Spaces 2.0
Garage Description 2.0
Fence Back Yard
Pool Gas Heat, In Ground
Utilities Available Propane
Porch Patio, Rear Porch
Total Parking Spaces 2
Garage Yes
Building
Lot Description Back Yard, Cul-De-Sac
Sewer Private Sewer
Water Public
Architectural Style Contemporary
Schools
High Schools Kingston Consolidated
School District Kingston Consolidated
Others
Tax ID 39.11







