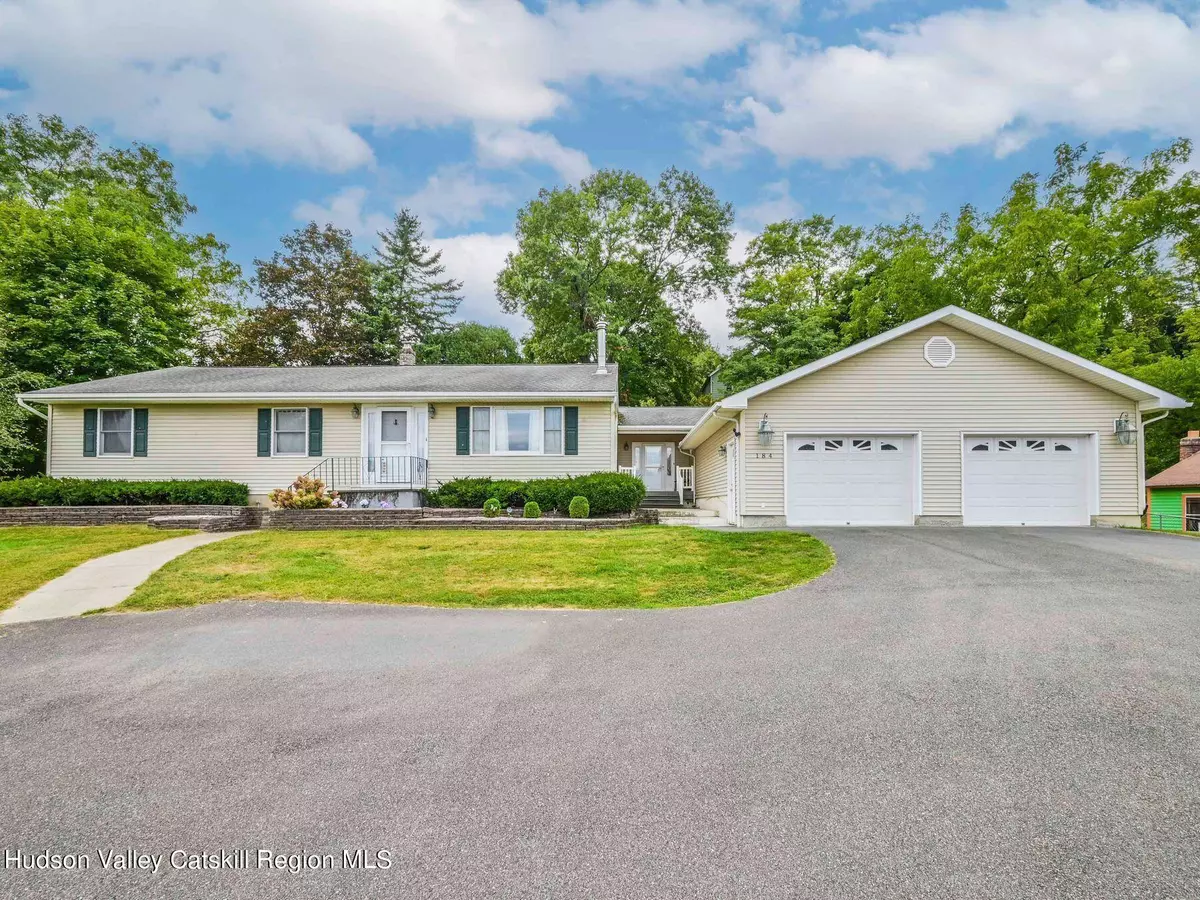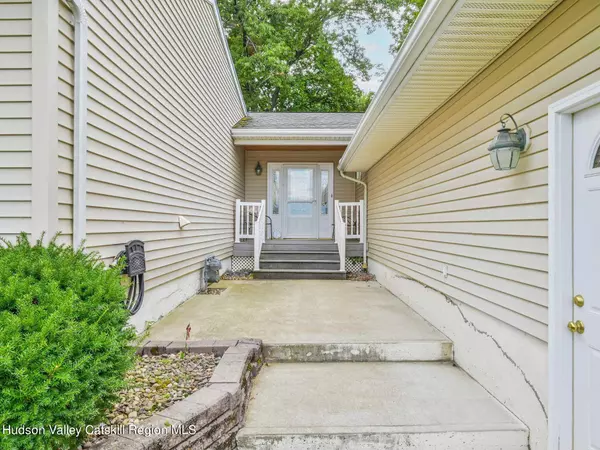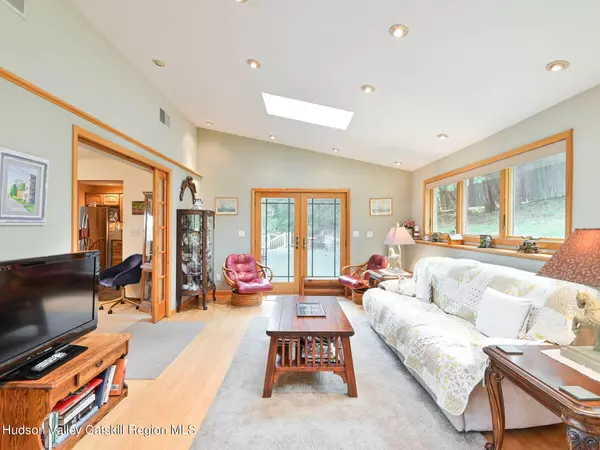4 Beds
4 Baths
2,436 SqFt
4 Beds
4 Baths
2,436 SqFt
Key Details
Property Type Single Family Home
Sub Type Single Family Residence
Listing Status Pending
Purchase Type For Sale
Square Footage 2,436 sqft
Price per Sqft $196
MLS Listing ID 20244075
Style Ranch
Bedrooms 4
Full Baths 3
Originating Board Hudson Valley Catskills Region Multiple List Service (Ulster County Board of REALTORS®)
Year Built 1984
Annual Tax Amount $11,775
Tax Year 11775
Lot Size 0.400 Acres
Acres 0.4
Lot Dimensions 160x115
Property Description
Location
State NY
County Ulster
Area Esopus
Zoning R12 - 1 Fam Sm
Rooms
Basement Full, Unfinished
Interior
Interior Features Ceiling Fan(s), Vaulted Ceiling(s)
Heating Baseboard, Natural Gas
Cooling Ceiling Fan(s), Central Air
Flooring Carpet, Ceramic Tile, Hardwood, Wood
Fireplaces Number 1
Fireplaces Type Wood Burning
Fireplace Yes
Laundry Laundry Room, Main Level
Exterior
Exterior Feature Paved Walkway
Garage Spaces 2.0
Garage Description 2.0
View River, Other
Roof Type Asphalt
Total Parking Spaces 2
Garage Yes
Building
Sewer Public Sewer
Water Public
Architectural Style Ranch
Level or Stories One
Schools
High Schools Kingston Consolidated
School District Kingston Consolidated
Others
Tax ID 56.60-3-17.100







