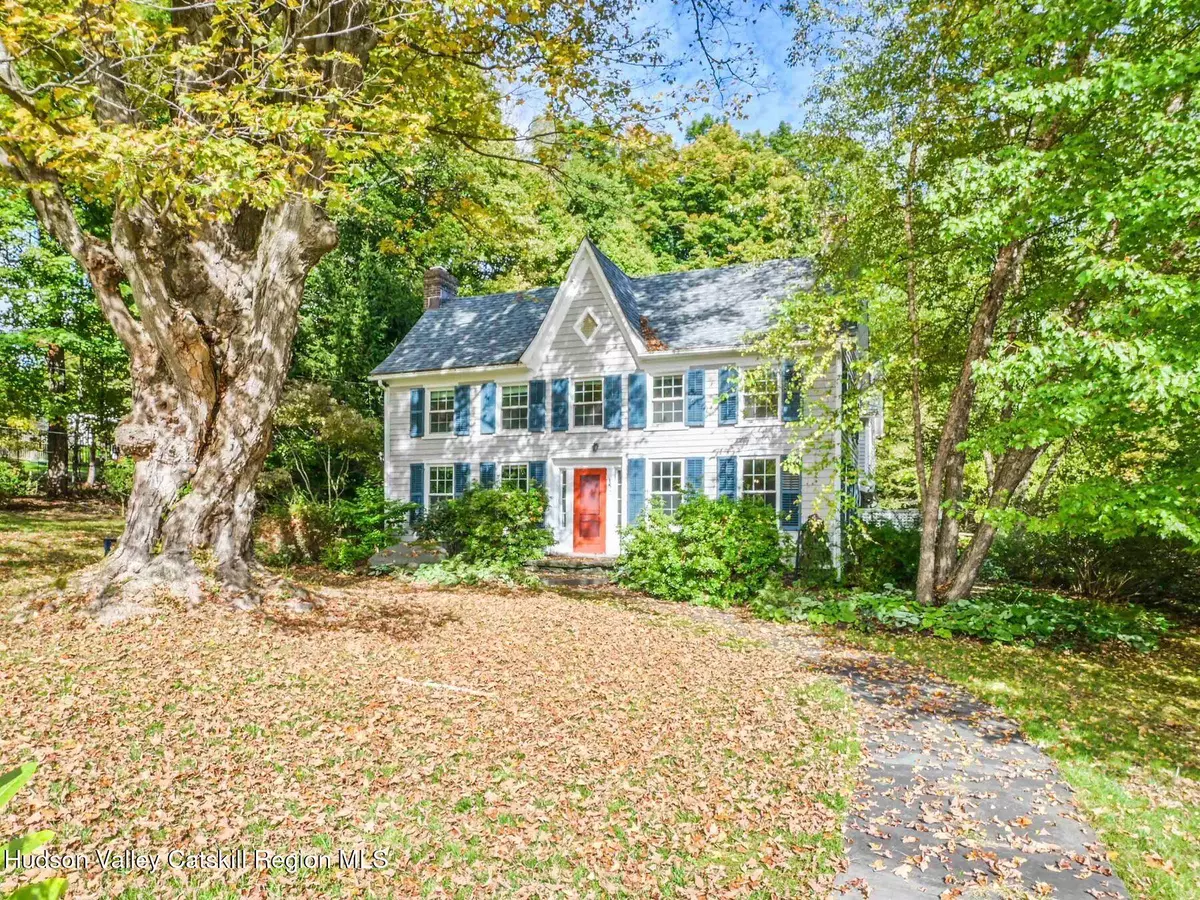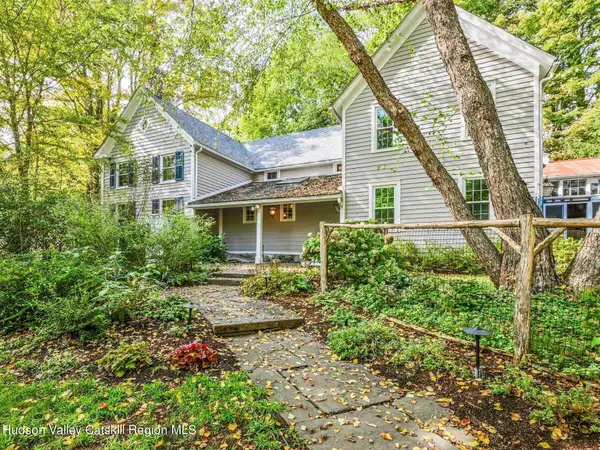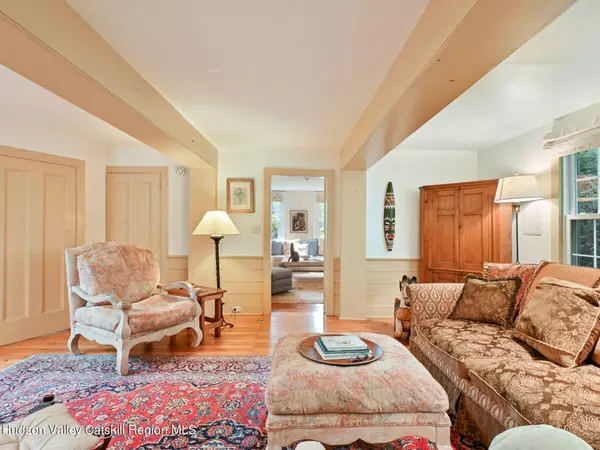5 Beds
5 Baths
4,844 SqFt
5 Beds
5 Baths
4,844 SqFt
Key Details
Property Type Single Family Home
Sub Type Single Family Residence
Listing Status Active
Purchase Type For Rent
Square Footage 4,844 sqft
MLS Listing ID 20244117
Style Farmhouse
Bedrooms 5
Full Baths 4
Originating Board Hudson Valley Catskills Region Multiple List Service (Ulster County Board of REALTORS®)
Year Built 1875
Lot Size 2.700 Acres
Acres 2.7
Property Sub-Type Single Family Residence
Property Description
Location
State NY
County Ulster
Area Other
Rooms
Basement Exterior Entry, Interior Entry, Partial
Interior
Heating Zoned
Cooling Central Air, Ductless
Flooring Ceramic Tile, Hardwood
Fireplaces Number 3
Fireplaces Type Family Room, Great Room
Furnishings Furnished
Fireplace Yes
Exterior
Exterior Feature Fire Pit, Garden, Private Entrance, Private Yard
Fence Back Yard
Building
Story 2
Foundation Stone
Architectural Style Farmhouse
Schools
High Schools Oneonta
School District Oneonta
Others
Tax ID 26.2-5-39






