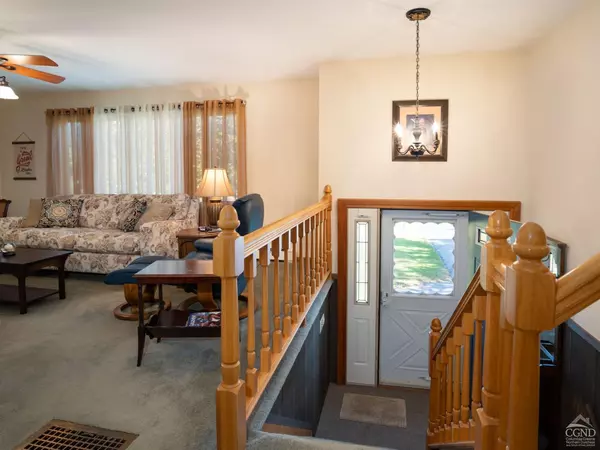
2 Beds
1.75 Baths
1,884 SqFt
2 Beds
1.75 Baths
1,884 SqFt
Key Details
Property Type Single Family Home
Sub Type Deeded
Listing Status Active
Purchase Type For Sale
Square Footage 1,884 sqft
Price per Sqft $172
MLS Listing ID 154916
Bedrooms 2
Full Baths 1
Three Quarter Bath 1
Year Built 1972
Annual Tax Amount $5,192
Lot Size 0.660 Acres
Property Description
Location
State NY
County Columbia
Zoning Residential, Agricultural
Rooms
Basement Dry, Finished, Partial, Interior Entry
Interior
Heating Base Board, Hot Water
Cooling No
Flooring Carpet, Tile, Wood
Fireplaces Number 1
Fireplaces Type Family Room
Window Features Double Hung,Insulated
Appliance Clothes Dryer, Clothes Washer, Dishwasher, Refrigerator, Stove
Exterior
Exterior Feature Other
Garage Under
Garage Spaces 2.0
Pool Yes
Waterfront No
View Country, Farmland, Local, Neighborhood, Pool
Roof Type Asphalt,Shingle
Building
Foundation Block
Sewer Septic Tank
Water Well
Architectural Style Raised Ranch
Schools
School District Ichabod Crane
Others
Restrictions No







