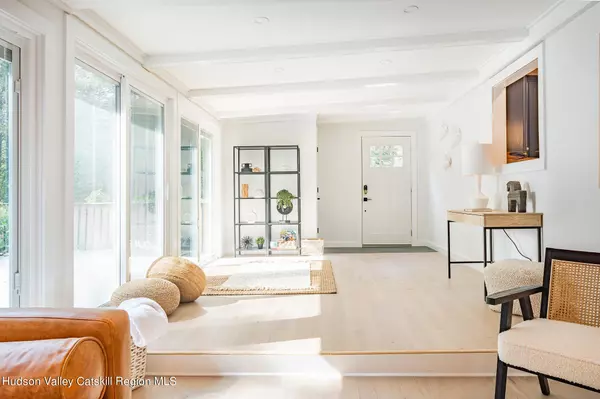3 Beds
2 Baths
1,656 SqFt
3 Beds
2 Baths
1,656 SqFt
Key Details
Property Type Single Family Home
Sub Type Single Family Residence
Listing Status Active
Purchase Type For Sale
Square Footage 1,656 sqft
Price per Sqft $573
MLS Listing ID 20244261
Style Ranch
Bedrooms 3
Full Baths 2
Originating Board Hudson Valley Catskills Region Multiple List Service (Ulster County Board of REALTORS®)
Year Built 1972
Annual Tax Amount $10,007
Tax Year 10007
Lot Size 1.510 Acres
Acres 1.51
Property Sub-Type Single Family Residence
Property Description
Inside, you've got over 1,600 square feet of sun-soaked, open living space with floor-to-ceiling windows framing views of bamboo groves and mature trees. The chef's kitchen? A masterpiece, featuring a gorgeous Wolf range perfect for culinary magic. The primary suite is your own private escape, complete with a spa-like en-suite bath, soaking tub, and rainfall shower. Plus, two additional bedrooms with a sleek second bath make it ideal for family or guests.
Downstairs, a spacious 1,100 sq ft basement with high ceilings offers enormous potential to be finished, creating even more living space, a home gym, or a creative studio.
This home is fully loaded with upgrades: new well system, updated plumbing, central heating and air, all-new windows and doors, and more. Check out the documents for the full list!
Step outside to your wraparound deck and soak up those breathtaking sunset views over the pond. And don't forget the propane-heated pool—remote preheating means it's ready whenever you are, city escape or not.
This is luxury meets country charm at its finest. Want in? Contact us today—this gem won't last!
Location
State NY
County Dutchess
Area Dutchess
Zoning RA10
Rooms
Basement Concrete, Full, Unfinished, Walk-Out Access
Interior
Interior Features Breakfast Bar, Eat-in Kitchen, High Speed Internet
Heating Central
Cooling Central Air
Flooring Hardwood, Marble
Fireplaces Number 1
Fireplaces Type Living Room, Propane, Stone
Equipment Dehumidifier, Generator
Fireplace Yes
Laundry In Basement
Exterior
Exterior Feature Fire Pit, Outdoor Grill
Garage Spaces 2.0
Garage Description 2.0
Fence Fenced, Partial
Pool Fenced, Heated, In Ground, Liner, Pool Cover
View Pond, Pool, Trees/Woods
Roof Type Metal,Mixed,Rubber
Porch Deck, Patio, Porch, Wrap Around
Total Parking Spaces 2
Garage Yes
Building
Lot Description Back Yard, Front Yard, Gentle Sloping, Landscaped, Native Plants, Wooded
Foundation Concrete Perimeter
Sewer Septic Tank
Water Private, Well
Architectural Style Ranch
Level or Stories One
Schools
Elementary Schools Chancellor Livingston Elementary
High Schools Rhinebeck Central School District
School District Rhinebeck Central School District
Others
Tax ID 135089-6171-00-514872-0000






